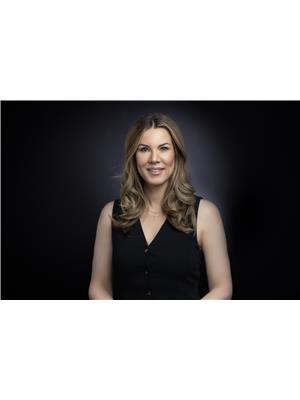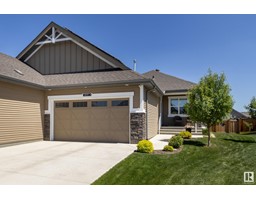9948 88 AV NW Strathcona, Edmonton, Alberta, CA
Address: 9948 88 AV NW, Edmonton, Alberta
Summary Report Property
- MKT IDE4440269
- Building TypeHouse
- Property TypeSingle Family
- StatusBuy
- Added1 days ago
- Bedrooms6
- Bathrooms3
- Area1708 sq. ft.
- DirectionNo Data
- Added On04 Jun 2025
Property Overview
ENDLESS POSSIBILITES! This HISTORICAL BRICK BEAUTY is an absolute gem. Located on a PRIME CORNER LOT Strathcona this property could be held for future redevelopment. Current owners used it for business use w/ multiple spaces for professionals to work – but it’s easily the most CHARMING FAMILY home! Close to $100K spent in the last few years on upgrades. This home can also apply for historical designation – ask agent for more info. GORGEOUS FEATURES – Main floor featuring original hardwood, stunning ornamental f/p (2), mouldings, windows & 1922 door. Total of 2100sq ft of dev. space w/ 6 beds and 3 baths. Upgrades include: A/C (2021), bsmt bath (2021), freshly painted, newer fencing, HUGE garage pad, 2020 HWT & furnace, upper windows (2015-2018), roof 2014. Outside you can enjoy the FRONT PORCH, mature trees, & large backyard. All this located in one of the best communites in Edmonton, filled with vibrant activity: schools, farmers market, Whyte Ave, RIVER VALLEY, Downtown and U of A just mins away! (id:51532)
Tags
| Property Summary |
|---|
| Building |
|---|
| Land |
|---|
| Level | Rooms | Dimensions |
|---|---|---|
| Basement | Bedroom 5 | 2.77 m x 4.76 m |
| Storage | 5.14 m x 10.38 m | |
| Bedroom 6 | 2.81 m x 2.87 m | |
| Main level | Living room | 3.56 m x 4.33 m |
| Dining room | 4.02 m x 2.96 m | |
| Kitchen | 4.04 m x 3.35 m | |
| Bedroom 4 | 3.04m3.63 | |
| Office | 3.25 m x 3.76 m | |
| Upper Level | Primary Bedroom | 3.58 m x 4.28 m |
| Bedroom 2 | 3.16 m x 4.8 m | |
| Bedroom 3 | 2.42 m x 4.33 m |
| Features | |||||
|---|---|---|---|---|---|
| Corner Site | Lane | Parking Pad | |||
| Dishwasher | Dryer | Refrigerator | |||
| Gas stove(s) | Washer | Window Coverings | |||
| Central air conditioning | Ceiling - 9ft | Vinyl Windows | |||
























































