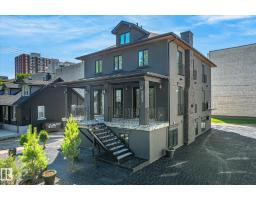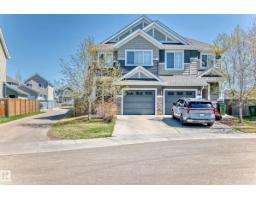#SP04 9939 109 ST NW Downtown (Edmonton), Edmonton, Alberta, CA
Address: #SP04 9939 109 ST NW, Edmonton, Alberta
Summary Report Property
- MKT IDE4454096
- Building TypeApartment
- Property TypeSingle Family
- StatusBuy
- Added9 weeks ago
- Bedrooms2
- Bathrooms2
- Area1311 sq. ft.
- DirectionNo Data
- Added On21 Aug 2025
Property Overview
Experience elevated downtown living in this rare SUB-PENTHOUSE at The Parliament. Spanning 1,311 sq. ft. on the 17th floor, this executive residence blends luxury and convenience with designer touches throughout. The open-concept kitchen showcases granite counters, dark maple cabinetry, and premium SubZero, Viking, and Miele appliances. With 2 bedrooms, 2 spa-inspired baths, and a spacious layout, it’s ideal for professionals or downsizers seeking style and function. West-facing windows and a private balcony deliver breathtaking skyline views, complemented by a gas fireplace and BBQ hookup. Additional features include in-suite laundry, AIR CONDITIONING, ample storage, and TWO side-by-side TITLED underground heated parking stalls. Located steps to LRT, the river valley, U of A, MacEwan, major employers, shopping, dining, and cultural landmarks—this sub-penthouse truly offers urban living at its finest. (id:51532)
Tags
| Property Summary |
|---|
| Building |
|---|
| Level | Rooms | Dimensions |
|---|---|---|
| Main level | Living room | 4.43 m x 3.45 m |
| Dining room | 4.41 m x 2.65 m | |
| Kitchen | 5.15 m x 3.47 m | |
| Primary Bedroom | 4.38 m x 3.99 m | |
| Bedroom 2 | 3.71 m x 2.87 m |
| Features | |||||
|---|---|---|---|---|---|
| Lane | Closet Organizers | Heated Garage | |||
| Parkade | Underground | Dishwasher | |||
| Dryer | Hood Fan | Refrigerator | |||
| Gas stove(s) | Washer | Window Coverings | |||
| Central air conditioning | Ceiling - 9ft | ||||






















































