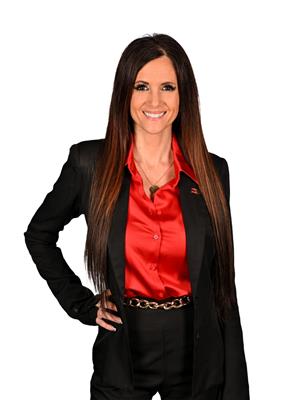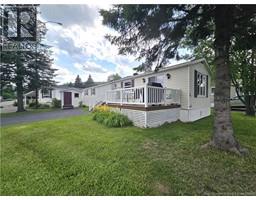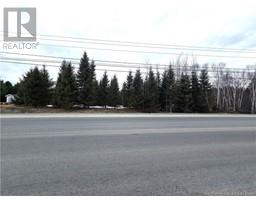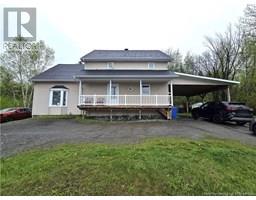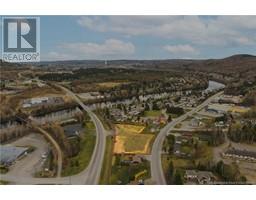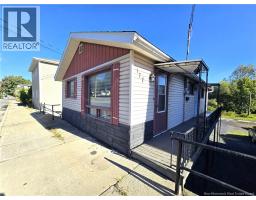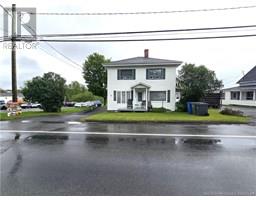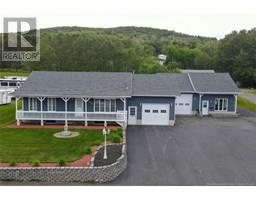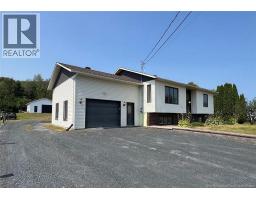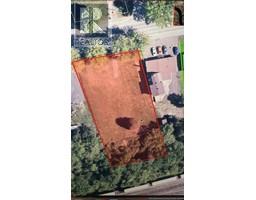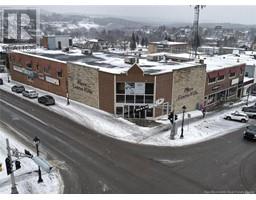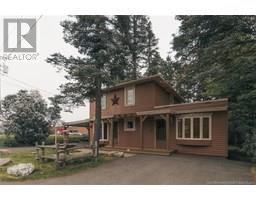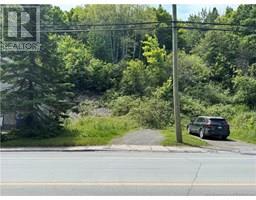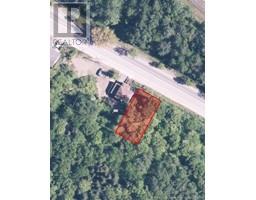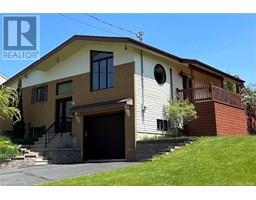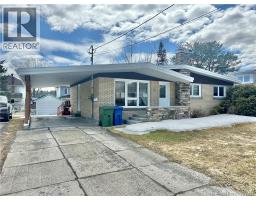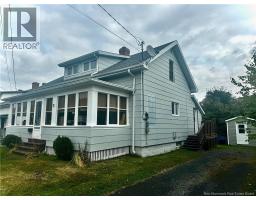56 32E Avenue, Edmundston, New Brunswick, CA
Address: 56 32E Avenue, Edmundston, New Brunswick
Summary Report Property
- MKT IDNB121154
- Building TypeHouse
- Property TypeSingle Family
- StatusBuy
- Added11 weeks ago
- Bedrooms5
- Bathrooms2
- Area1920 sq. ft.
- DirectionNo Data
- Added On25 Aug 2025
Property Overview
Welcome to this charming property ideally located in the heart of Edmundston, close to all amenities and activities, and just a five-minute walk from the University, College, and downtown. As you step inside, youll be greeted by a warm and inviting living space featuring a functional kitchen, a welcoming dining area, and a spacious living room filled with natural light. This area also includes a fireplace and a second exterior door. The main floor offers a full bathroom and three generously sized bedrooms. The finished basement provides a large family room with a fireplace, two additional bedrooms, a second full bathroom, and ample storage spaceoffering plenty of potential to meet your needs. Outside, youll find a carport with an attached storage area, and a private, peaceful backyard oasisperfect for entertaining friends and family or simply enjoying some quiet relaxation. Contact now for more information. (id:51532)
Tags
| Property Summary |
|---|
| Building |
|---|
| Level | Rooms | Dimensions |
|---|---|---|
| Basement | Bedroom | 16' x 11'3'' |
| Storage | 8'3'' x 11'9'' | |
| Bedroom | 12'4'' x 12'4'' | |
| Bath (# pieces 1-6) | 12'1'' x 9'1'' | |
| Other | 9' x 8'8'' | |
| Family room | 11' x 26' | |
| Main level | Mud room | 5'1'' x 4'1'' |
| Bedroom | 11'2'' x 13'9'' | |
| Bedroom | 11'2'' x 10'2'' | |
| Bedroom | 11'2'' x 10'2'' | |
| Bath (# pieces 1-6) | 11'6'' x 5'1'' | |
| Other | 18'3'' x 4' | |
| Living room | 12'1'' x 20'1'' | |
| Kitchen/Dining room | 17' x 13' |
| Features | |||||
|---|---|---|---|---|---|
| Garage | Carport | ||||
















































