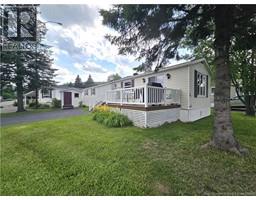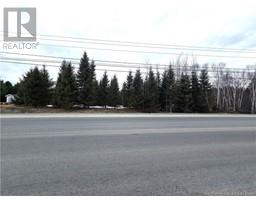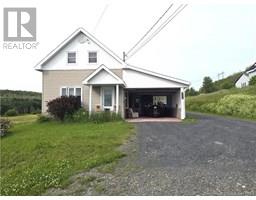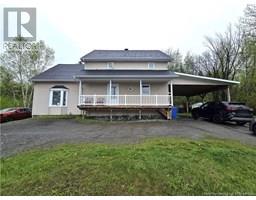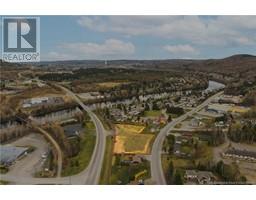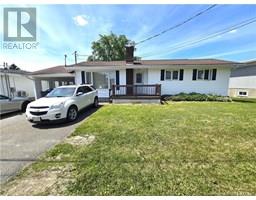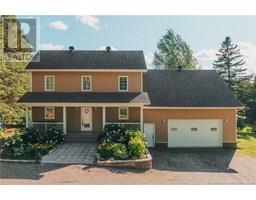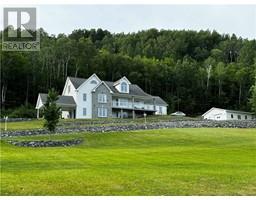2074 Commerciale Street, Saint-François-de-Madawaska, New Brunswick, CA
Address: 2074 Commerciale Street, Saint-François-de-Madawaska, New Brunswick
Summary Report Property
- MKT IDNB121045
- Building TypeHouse
- Property TypeSingle Family
- StatusBuy
- Added4 days ago
- Bedrooms3
- Bathrooms2
- Area1920 sq. ft.
- DirectionNo Data
- Added On25 Aug 2025
Property Overview
Welcome to this beautiful property ideally located in the heart of the charming village of Saint-François-de-Madawaska, close to all services and amenities. From the moment you step inside, youll be captivated by its warm and inviting atmosphere. The main floor features an open-concept layout filled with natural light, including a spacious living room, a functional kitchen, a welcoming dining area, and a cozy office nook. Youll also find two generously sized bedrooms and a full bathroom. The basement offers a third bedroom, a powder room combined with a laundry area, a large family room perfect for entertainingcomplete with a wood-burning stoveas well as an additional versatile room and ample storage space. The basement connects directly to a single garage and a second additional garage for added convenience. Outside, the backyard provides plenty of parking space, peace and privacy, and is enhanced by mature trees. A space full of potential, perfect for families or nature lovers alike. Contact now for more information. (id:51532)
Tags
| Property Summary |
|---|
| Building |
|---|
| Level | Rooms | Dimensions |
|---|---|---|
| Basement | Family room | 23' x 18' |
| Other | 11' x 8' | |
| Bedroom | 10' x 9' | |
| Bath (# pieces 1-6) | 7'1'' x 10' | |
| Bonus Room | 11' x 23' | |
| Main level | Kitchen/Dining room | 12'5'' x 16'2'' |
| Office | 6'8'' x 11' | |
| Living room | 27'3'' x 11'7'' | |
| Bath (# pieces 1-6) | 8'1'' x 8' | |
| Bedroom | 11'7'' x 11'7'' | |
| Bedroom | 11'3'' x 11'8'' | |
| Mud room | 6'8'' x 7'4'' |
| Features | |||||
|---|---|---|---|---|---|
| Attached Garage | Garage | ||||








































