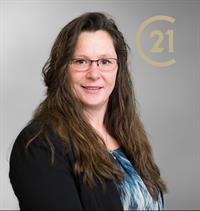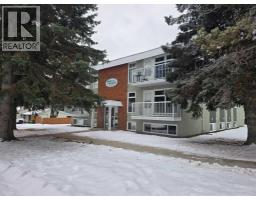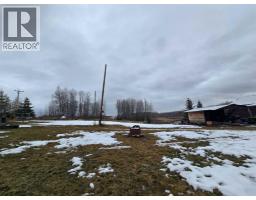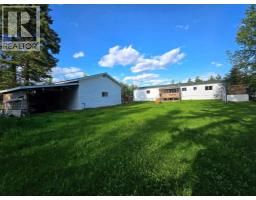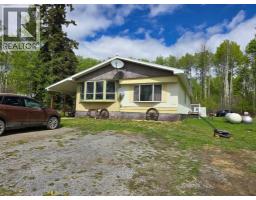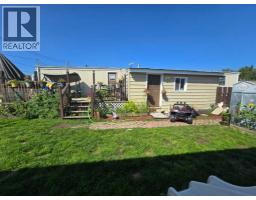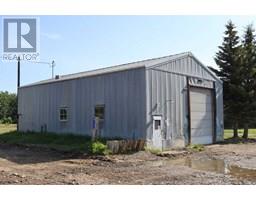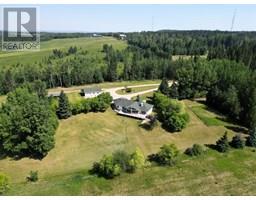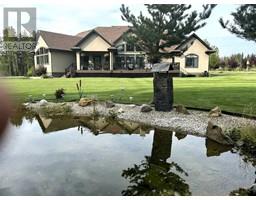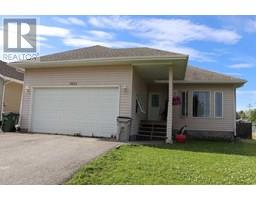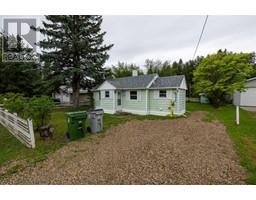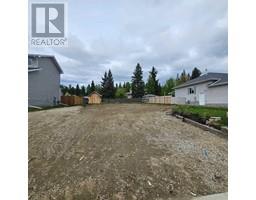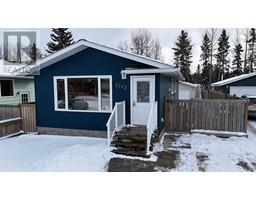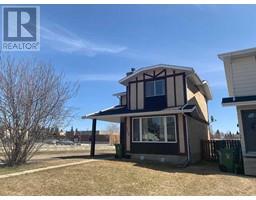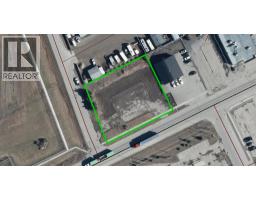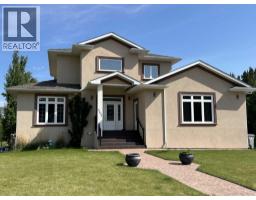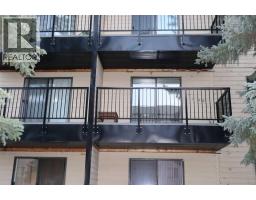4906 8 AVENUE Edson, Edson, Alberta, CA
Address: 4906 8 AVENUE, Edson, Alberta
Summary Report Property
- MKT IDA2259366
- Building TypeHouse
- Property TypeSingle Family
- StatusBuy
- Added1 days ago
- Bedrooms5
- Bathrooms4
- Area1462 sq. ft.
- DirectionNo Data
- Added On25 Sep 2025
Property Overview
Welcome home to this beautifully maintained, 1997 custom-built property, set on two generous lots. With 5 bedrooms and 4 bathrooms, including a private ensuite, there’s plenty of space for family and guests alike.Step inside to an inviting open-concept layout filled with natural light, designed for gathering, entertaining, and everyday living. The attached garage and workshop provide the perfect space for hobbies, projects, or extra storage. Comfort is key here, with efficient in-floor heating in basement and garage, powered by a boiler as well as forced air to keep the home warm and welcoming through every season.This home combines practicality with warmth, giving you the best of both worlds. Just minutes from all local amenities, schools, and shopping, it offers the convenience of town living while still giving you the space and privacy of a larger lot.Whether you’re raising a family, working from home, or simply looking for a place with room to grow, this property has everything you need and more. (id:51532)
Tags
| Property Summary |
|---|
| Building |
|---|
| Land |
|---|
| Level | Rooms | Dimensions |
|---|---|---|
| Basement | 4pc Bathroom | 10.92 Ft x 9.67 Ft |
| Bedroom | 10.75 Ft x 14.08 Ft | |
| Bedroom | 15.42 Ft x 15.17 Ft | |
| Recreational, Games room | 14.58 Ft x 19.42 Ft | |
| Storage | 11.83 Ft x 25.75 Ft | |
| Furnace | 10.92 Ft x 13.83 Ft | |
| Main level | 2pc Bathroom | 4.67 Ft x 5.50 Ft |
| 3pc Bathroom | 7.00 Ft x 5.83 Ft | |
| 4pc Bathroom | 8.17 Ft x 7.92 Ft | |
| Bedroom | 10.42 Ft x 11.33 Ft | |
| Bedroom | 11.42 Ft x 10.33 Ft | |
| Dining room | 12.42 Ft x 9.67 Ft | |
| Foyer | 9.00 Ft x 5.67 Ft | |
| Kitchen | 12.00 Ft x 10.33 Ft | |
| Laundry room | 13.00 Ft x 11.17 Ft | |
| Living room | 14.58 Ft x 20.00 Ft | |
| Primary Bedroom | 13.00 Ft x 13.83 Ft |
| Features | |||||
|---|---|---|---|---|---|
| Back lane | PVC window | Closet Organizers | |||
| No Animal Home | No Smoking Home | Attached Garage(2) | |||
| Garage | Gravel | Heated Garage | |||
| Other | RV | Refrigerator | |||
| Stove | Hood Fan | Washer & Dryer | |||
| None | |||||















































