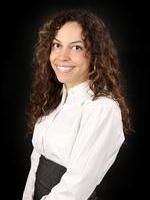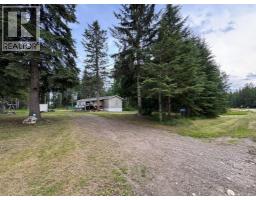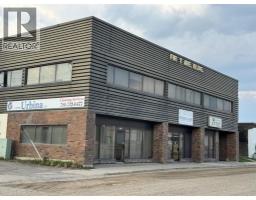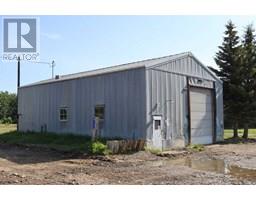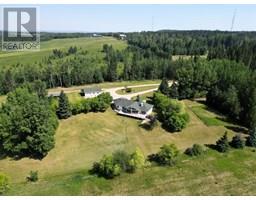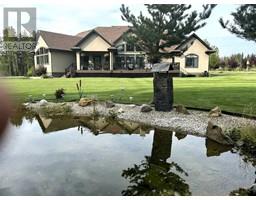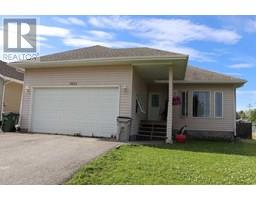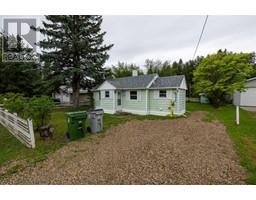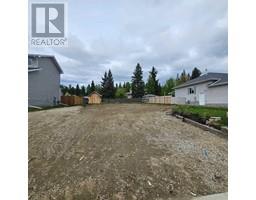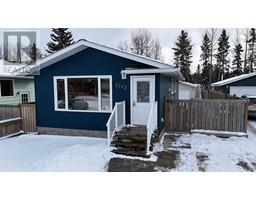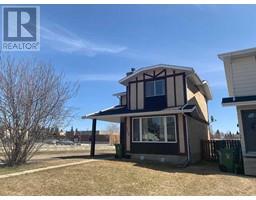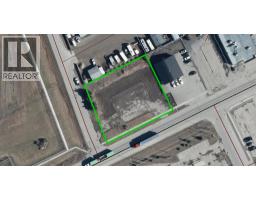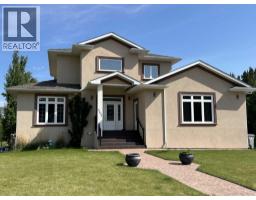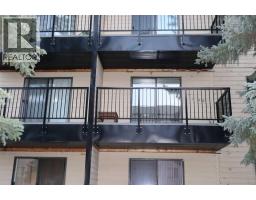91, 851 63 Street, Edson, Alberta, CA
Address: 91, 851 63 Street, Edson, Alberta
Summary Report Property
- MKT IDA2259615
- Building TypeMobile Home
- Property TypeSingle Family
- StatusBuy
- Added13 hours ago
- Bedrooms3
- Bathrooms2
- Area1520 sq. ft.
- DirectionNo Data
- Added On26 Sep 2025
Property Overview
Beautiful and move in ready! This updated 20' wide manufactured home features a spacious floor plan (1520 sq ft), 3 bedrooms & 2 full bathrooms. This home is bright and welcoming and a dream to entertain in or have family gatherings in the open concept living space! The kitchen has 2 bright skylights, pantry, plenty of gorgeous white cabinets and ample counter space for the chef of the home! Primary bedroom has a large bathroom with oval soaker tub and a walk in closet. Laundry room has storage space as well. Towards the front of the home is a nice entry way, walk in closet, 2 more bedrooms, and a main 4 pc bathroom. There is beautiful updated flooring through out the home, mostly laminate (only 2 bedrooms are carpet). There is a large deck in the fully fenced backyard that backs onto the private treed/creek area. This location is lovely and a peaceful oasis to enjoy. Paved parking. This park has a fenced playground for kids, a field, access to walking/biking trails, and is the perfect place to call home! Can also be moved out of the park if buyer wishes. Close to amenities, schools, shopping, parks, grocery, recreation, medical, and more. A must see! (id:51532)
Tags
| Property Summary |
|---|
| Building |
|---|
| Land |
|---|
| Level | Rooms | Dimensions |
|---|---|---|
| Main level | Other | 7.92 Ft x 6.17 Ft |
| Bedroom | 10.92 Ft x 13.33 Ft | |
| Bedroom | 9.75 Ft x 9.92 Ft | |
| 4pc Bathroom | 9.33 Ft x 6.92 Ft | |
| Living room | 14.83 Ft x 18.67 Ft | |
| Dining room | 11.58 Ft x 7.42 Ft | |
| Laundry room | 9.92 Ft x 7.17 Ft | |
| Primary Bedroom | 12.17 Ft x 12.17 Ft | |
| 4pc Bathroom | 12.00 Ft x 4.92 Ft |
| Features | |||||
|---|---|---|---|---|---|
| Other | Parking Pad | Refrigerator | |||
| Dishwasher | Range | Microwave Range Hood Combo | |||
| Washer & Dryer | |||||



































