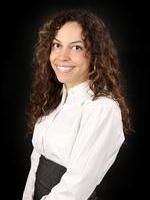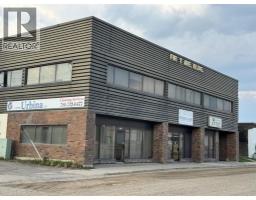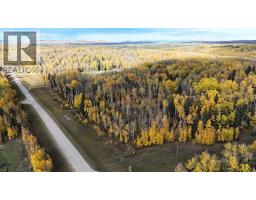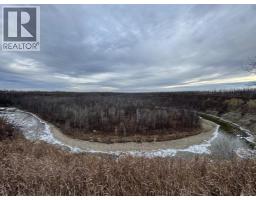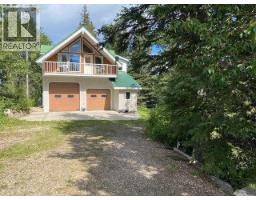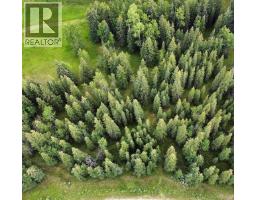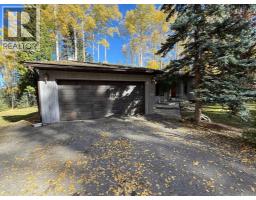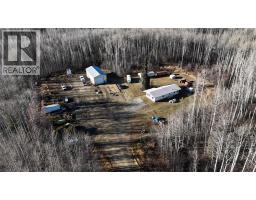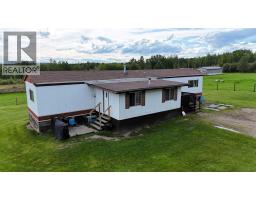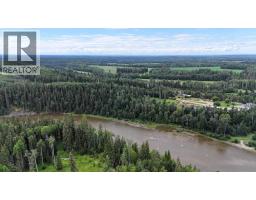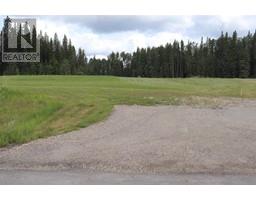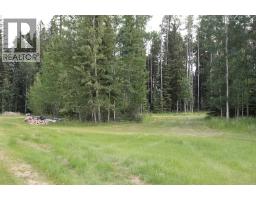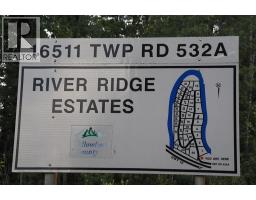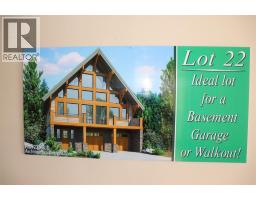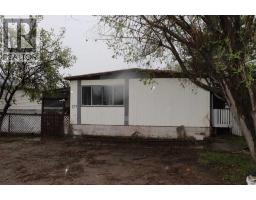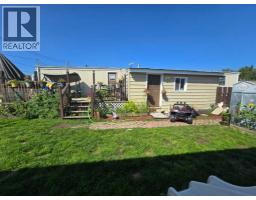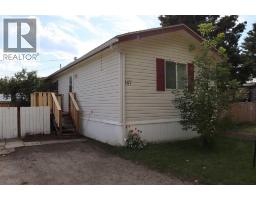16111 TOWNSHIP ROAD 540B, Rural Yellowhead County, Alberta, CA
Address: 16111 TOWNSHIP ROAD 540B, Rural Yellowhead County, Alberta
Summary Report Property
- MKT IDA2245503
- Building TypeManufactured Home
- Property TypeSingle Family
- StatusBuy
- Added11 weeks ago
- Bedrooms3
- Bathrooms2
- Area1216 sq. ft.
- DirectionNo Data
- Added On24 Aug 2025
Property Overview
This could be your dream acreage! Beautiful 2012 manufactured home sitting on 2.62 beautiful acres on a NO EXIT ROAD in the Wolf Creek area backing onto Yellowhead County land! Perfect blend of cleared land and trees to enjoy. This home features 3 bedrooms, and 2 full bathrooms. The open concept floor plan is great for entertaining and for keeping an eye on little ones while you are cooking! There is BRAND NEW PLUSH CARPET in the living room and bedrooms, BRAND NEW beautiful blinds in each room. There is a ton of natural light in this home coming through it's oversized beautiful windows! Great kitchen pantry to have organized food/small appliance storage, plus a spacious laundry/storage room to utilize, making this space very functional. The spacious primary bedroom features a 4 pc ensuite and large walk in closet. New shower head in main bath. This property comes with all the appliances, window coverings, 2 sheds, tree house, and a covered parking/storage structure. Lots of parking for you and your guests. The river is in close proximity, great spot to enjoy nature and country living at an affordable price. This property has great potential to be your perfect dream property! (id:51532)
Tags
| Property Summary |
|---|
| Building |
|---|
| Land |
|---|
| Level | Rooms | Dimensions |
|---|---|---|
| Main level | Other | 9.00 Ft x 5.42 Ft |
| Bedroom | 9.42 Ft x 12.00 Ft | |
| Living room | 13.92 Ft x 14.33 Ft | |
| Kitchen | 12.25 Ft x 5.75 Ft | |
| Primary Bedroom | 11.58 Ft x 14.33 Ft | |
| 4pc Bathroom | 5.00 Ft x 8.42 Ft | |
| Bedroom | 8.50 Ft x 8.58 Ft | |
| Dining room | 10.50 Ft x 8.33 Ft | |
| Laundry room | 8.42 Ft x 8.00 Ft | |
| 4pc Bathroom | 5.00 Ft x 8.75 Ft |
| Features | |||||
|---|---|---|---|---|---|
| PVC window | Covered | RV | |||
| Refrigerator | Dishwasher | Range | |||
| Microwave Range Hood Combo | Window Coverings | Washer & Dryer | |||
| None | |||||








































