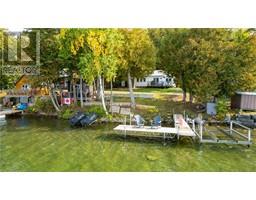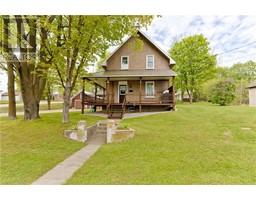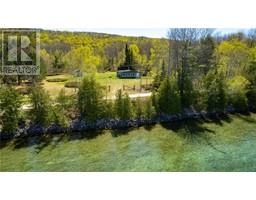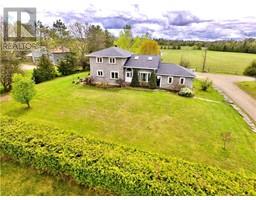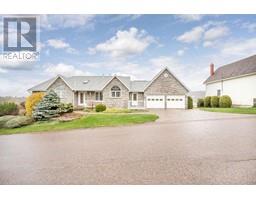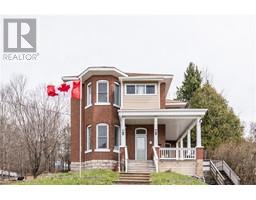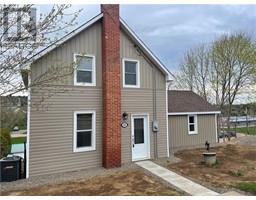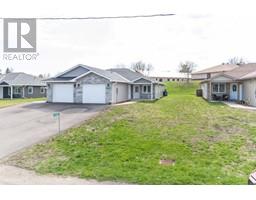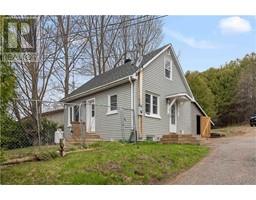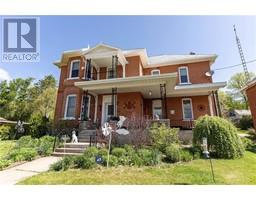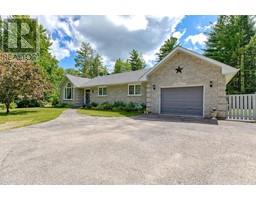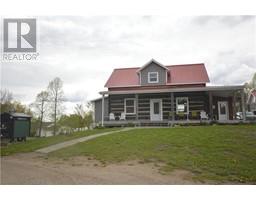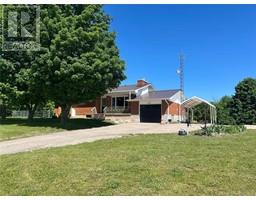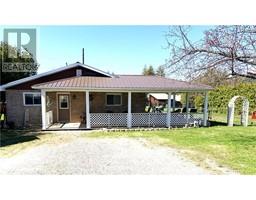115 HOLIDAY LANE Mink Lake, Eganville, Ontario, CA
Address: 115 HOLIDAY LANE, Eganville, Ontario
Summary Report Property
- MKT ID1388650
- Building TypeHouse
- Property TypeSingle Family
- StatusBuy
- Added2 weeks ago
- Bedrooms4
- Bathrooms4
- Area0 sq. ft.
- DirectionNo Data
- Added On04 May 2024
Property Overview
This custom-built executive waterfront home is nestled on a private treed lot over an acre in size & boasting 87’ of frontage on the shores of Mink Lake. Featuring the perfect blend of rustic charm & modern luxury, this 4 bed 4 bath home is sure to impress. A charming, covered porch welcomes you. Inside, exposed timbers adorn the main level, leading you to the stunning great room, highlighted by a majestic stone fireplace. The layout includes the primary bedroom with 5pc ensuite, 2pc bath, and gourmet kitchen equipped with ample counter space & newer appliances. On the 2nd level you will find 2 generously sized bedrooms & a 3pc bath. The Fully finished basement provides a huge rec-room, 3pc bath, & 4th bedroom. Each bedroom features lake views. Embrace the beauty of nature from the screened-in porch or lakeside deck. 2 car detached garage with hydro. Fibre Internet! Efficient Heating with the outdoor wood furnace. Only 25 min to Pembroke/Renfrew! Min 48 hour irrevocable on all offers. (id:51532)
Tags
| Property Summary |
|---|
| Building |
|---|
| Land |
|---|
| Level | Rooms | Dimensions |
|---|---|---|
| Second level | Bedroom | 11'5" x 20'0" |
| Bedroom | 11'5" x 20'0" | |
| 3pc Ensuite bath | 6'4" x 8'10" | |
| Basement | Recreation room | 19'9" x 32'4" |
| Bedroom | 10'9" x 11'7" | |
| 3pc Bathroom | 7'5" x 10'7" | |
| Laundry room | 7'11" x 9'7" | |
| Storage | 6'8" x 9'4" | |
| Utility room | 6'3" x 14'4" | |
| Main level | Great room | 21'6" x 22'0" |
| Dining room | 11'6" x 12'0" | |
| Kitchen | 10'10" x 13'6" | |
| Primary Bedroom | 11'6" x 16'6" | |
| 4pc Ensuite bath | 8'1" x 11'5" | |
| 2pc Bathroom | 6'4" x 8'11" | |
| Enclosed porch | 7'6" x 11'3" |
| Features | |||||
|---|---|---|---|---|---|
| Acreage | Treed | Detached Garage | |||
| Refrigerator | Dishwasher | Dryer | |||
| Microwave Range Hood Combo | Stove | Washer | |||
| Central air conditioning | |||||
































