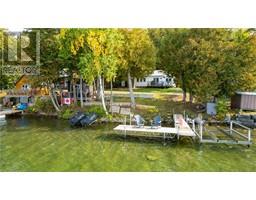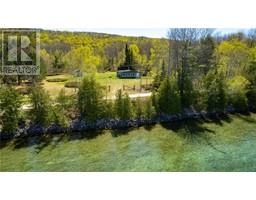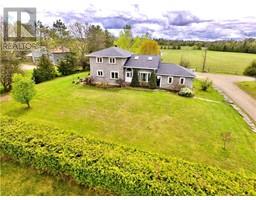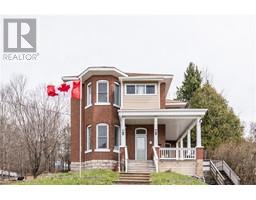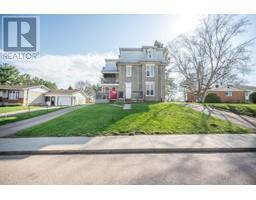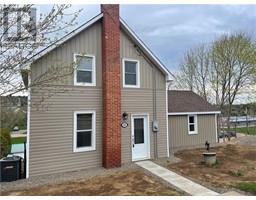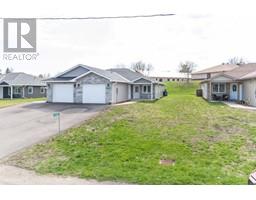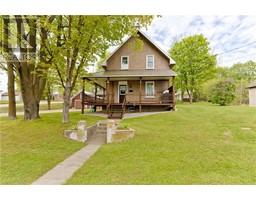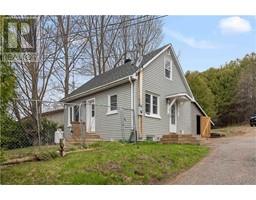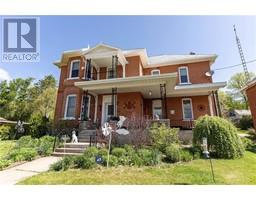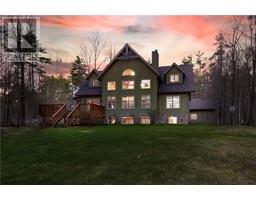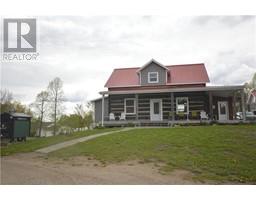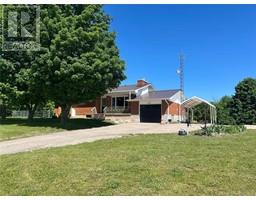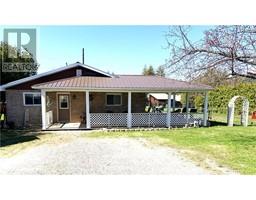305 QUEEN STREET River View, Eganville, Ontario, CA
Address: 305 QUEEN STREET, Eganville, Ontario
Summary Report Property
- MKT ID1387982
- Building TypeHouse
- Property TypeSingle Family
- StatusBuy
- Added2 weeks ago
- Bedrooms4
- Bathrooms3
- Area0 sq. ft.
- DirectionNo Data
- Added On01 May 2024
Property Overview
Luxurious living with so many features. This 4 bedroom 3 bathroom bungalow is a 10 and a must view. The main floor consists of an open eat in kitchen with brand new 2024 stainless steel appliances, a huge living room with vaulted ceilings and skylights and a garden door out to the expansive composite deck with glass railings. There are also three bedrooms, 2 full bathrooms including an ensuite, office space with glass doors and an amazing view of the town and the Bonnechere River. Main floor laundry acts as a mudroom and has access to the two car garage and workshop. The lower level is completely finished with a bedroom, a full bathroom, huge rec room with gas fireplace, bonus work out area and second office, cold storage room and plenty of storage. Outside you will find a gorgeous stone facia with elegant landscaping, interlocking stone driveway, walkways and patio area. Brand new furnace, hot water tank and HRV in 2024 and A/C in 2023, truly move in ready. All warrantees transferable (id:51532)
Tags
| Property Summary |
|---|
| Building |
|---|
| Land |
|---|
| Level | Rooms | Dimensions |
|---|---|---|
| Lower level | Bedroom | 11'5" x 15'0" |
| Den | 12'8" x 9'0" | |
| Family room/Fireplace | 30'0" x 15'0" | |
| Games room | 12'8" x 22'0" | |
| Storage | 14'0" x 4'0" | |
| Storage | 8'0" x 9'0" | |
| Utility room | 9'8" x 12'8" | |
| 3pc Bathroom | 9'0" x 6'0" | |
| Storage | 11'0" x 8'0" | |
| Main level | Living room | 17'0" x 12'7" |
| Dining room | 14'6" x 9'2" | |
| Kitchen | 14'2" x 8'4" | |
| Eating area | 8'0" x 10'0" | |
| Office | 9'0" x 11'5" | |
| Bedroom | 10'0" x 10'0" | |
| Bedroom | 12'0" x 12'0" | |
| Primary Bedroom | 12'0" x 14'6" | |
| 3pc Ensuite bath | 8'0" x 5'0" | |
| Laundry room | 7'2" x 9'6" | |
| Workshop | 10'0" x 21'0" | |
| 4pc Bathroom | 9'0" x 9'6" | |
| Foyer | 12'6" x 7'0" |
| Features | |||||
|---|---|---|---|---|---|
| Automatic Garage Door Opener | Attached Garage | Inside Entry | |||
| Interlocked | Oversize | Refrigerator | |||
| Oven - Built-In | Cooktop | Dishwasher | |||
| Dryer | Microwave | Stove | |||
| Blinds | Central air conditioning | Air exchanger | |||
| Exercise Centre | |||||

































