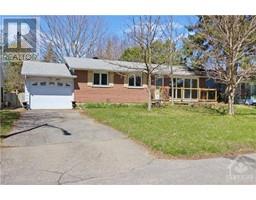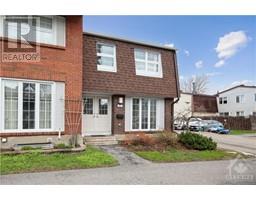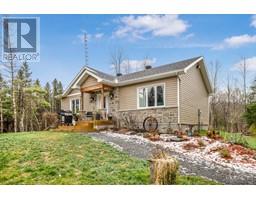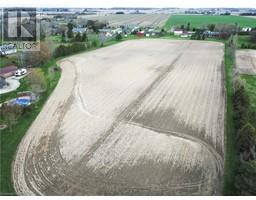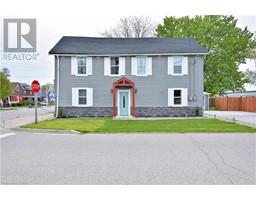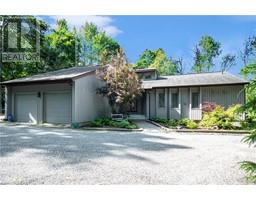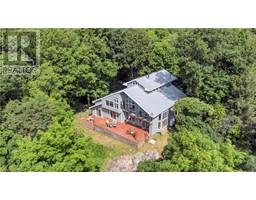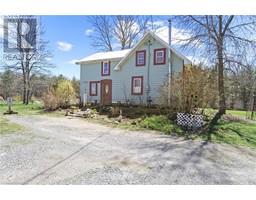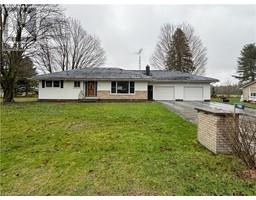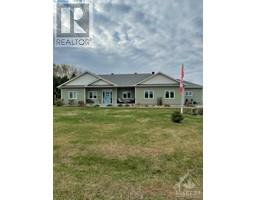377 SAND LAKE ROAD Elgin, Elgin, Ontario, CA
Address: 377 SAND LAKE ROAD, Elgin, Ontario
Summary Report Property
- MKT ID1389616
- Building TypeHouse
- Property TypeSingle Family
- StatusBuy
- Added2 weeks ago
- Bedrooms3
- Bathrooms1
- Area0 sq. ft.
- DirectionNo Data
- Added On01 May 2024
Property Overview
Welcome to a beautiful property with over 10 ACRES that offers something for everyone. The avid gardener will enjoy the vegetable garden, strawberry patch, 3 rose gardens, 6 flower gardens, apple, pear & plum trees with an array of berry bushes. This 1 ½ story home exudes a lot of character, history &charm. The open concept living & dining room with large windows offers plenty of natural light. The large spacious kitchen features ample cupboard &counter space with a convenient pantry & laundry space. Upper level branches into 2 directions offering a large primary bedroom & full bathroom on 1 side &the 2nd & 3rd bedroom on the other. The above ground pool is perfect for the summer season & the outdoor enthusiasts will enjoy the ATV & snowmobile trails behind the property all year round. The property is ZONED MG for potential business opportunities. Just minutes from the Sand Lake boat launch, Sand Lake Marina, Jones Falls & the little town of Elgin. 24hr irrevocable for all offers. (id:51532)
Tags
| Property Summary |
|---|
| Building |
|---|
| Land |
|---|
| Level | Rooms | Dimensions |
|---|---|---|
| Second level | Primary Bedroom | 15'0" x 11'5" |
| Bedroom | 13'11" x 11'7" | |
| Bedroom | 14'10" x 9'1" | |
| Full bathroom | 11'8" x 9'2" | |
| Main level | Living room/Dining room | 23'11" x 12'7" |
| Kitchen | 21'1" x 15'2" | |
| Laundry room | 10'2" x 3'11" |
| Features | |||||
|---|---|---|---|---|---|
| Acreage | Wooded area | Detached Garage | |||
| Gravel | Refrigerator | Dryer | |||
| Stove | Washer | Blinds | |||
| Low | Window air conditioner | ||||
































