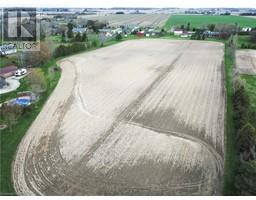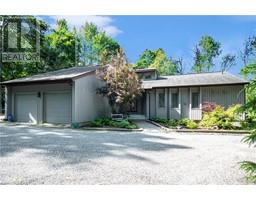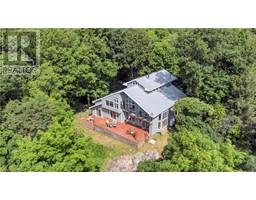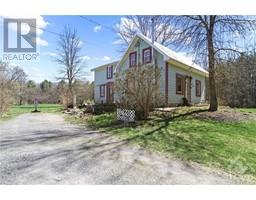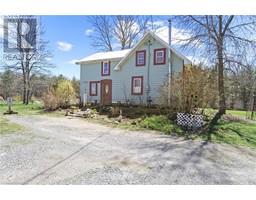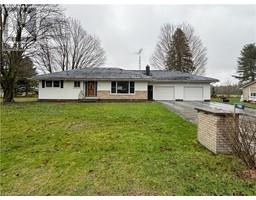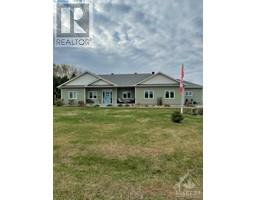51312 RON MCNEIL LINE Springfield, Elgin, Ontario, CA
Address: 51312 RON MCNEIL LINE, Elgin, Ontario
Summary Report Property
- MKT ID40585837
- Building TypeHouse
- Property TypeSingle Family
- StatusBuy
- Added2 weeks ago
- Bedrooms4
- Bathrooms4
- Area2838 sq. ft.
- DirectionNo Data
- Added On14 May 2024
Property Overview
Embrace luxury in Springfield with this 4-bed, 4-bath, 2800 sqft home. Renovated top to bottom, it boasts 9-ft ceilings throughout. The main floor welcomes you with an open-concept layout featuring a large chef's kitchen with an island, perfect for culinary adventures and gatherings. Adjacent to the kitchen, you'll find a dining room, living room, office area, bedroom, and bonus room, all bathed in natural light and offering versatile living spaces. Upstairs, find large bedrooms including a master suite with an ensuite bath and walk-in closet. With 4 full bathrooms, a bonus room, and a huge, fenced backyard, this home offers versatility and comfort. Enjoy the new concrete drive, deck with bar area, fire pit, and shed. Located near the public school, it combines modern living with small-town charm. Don't miss out on this rare opportunity to own a completely renovated home in a desirable location! (id:51532)
Tags
| Property Summary |
|---|
| Building |
|---|
| Land |
|---|
| Level | Rooms | Dimensions |
|---|---|---|
| Second level | Full bathroom | Measurements not available |
| 4pc Bathroom | Measurements not available | |
| Primary Bedroom | 14'0'' x 12'10'' | |
| Bedroom | 11'5'' x 9'7'' | |
| Bedroom | 12'7'' x 10'11'' | |
| Main level | 3pc Bathroom | Measurements not available |
| Living room | 23'8'' x 12'6'' | |
| Kitchen | 22'11'' x 17'0'' | |
| Bedroom | 16'5'' x 9'3'' | |
| Bonus Room | 16'1'' x 13'2'' | |
| 3pc Bathroom | Measurements not available |
| Features | |||||
|---|---|---|---|---|---|
| Corner Site | Sump Pump | Dishwasher | |||
| Dryer | Microwave | Refrigerator | |||
| Stove | Washer | Microwave Built-in | |||
| Window Coverings | Central air conditioning | ||||








































