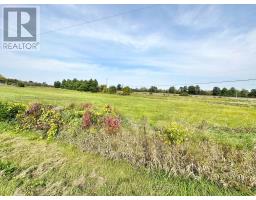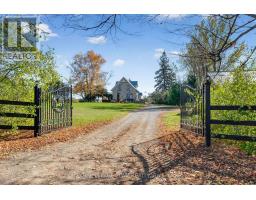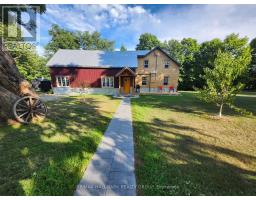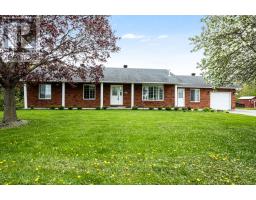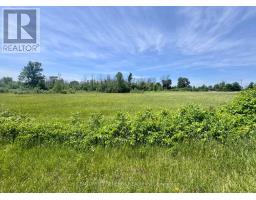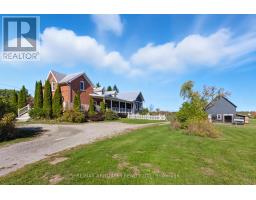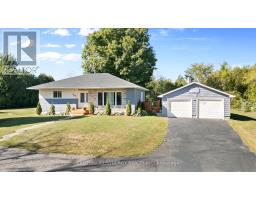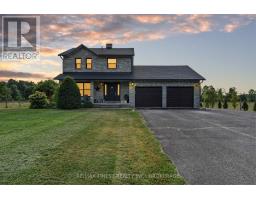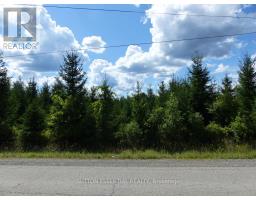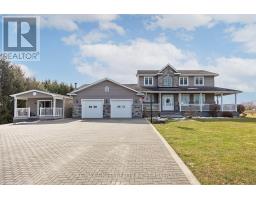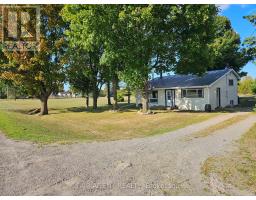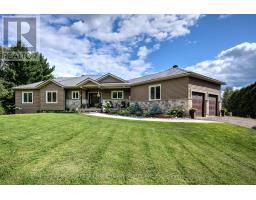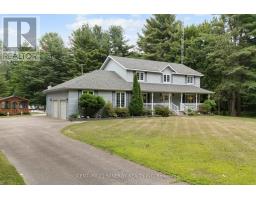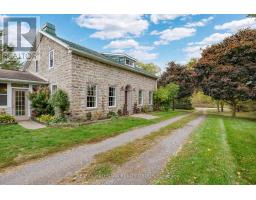105 FRASER LANE, Elizabethtown-Kitley, Ontario, CA
Address: 105 FRASER LANE, Elizabethtown-Kitley, Ontario
Summary Report Property
- MKT IDX12276546
- Building TypeHouse
- Property TypeSingle Family
- StatusBuy
- Added7 weeks ago
- Bedrooms3
- Bathrooms2
- Area1500 sq. ft.
- DirectionNo Data
- Added On25 Sep 2025
Property Overview
Million Dollar View!! Watch the ships chart the St. Lawrence River as you sip your morning coffee on the riverfront porch, or just relax on the primary bedroom balcony and take in the panoramic views. You could be the proud owner of this stunning, custom built, 2 storey, 3 bedroom home in the prestigious neighbourhood of Butternut Bay. High end renovations can be seen as you go from room to room. Crown molding, built-in cabinetry, hardwood floors, granite countertops and much, much more. No expense has been spared. Beautiful gardens surround this manicured, landscaped yard. Putter around in the gardeners shed that can easily be converted to a summer bunkie. This home is just waiting for you to impress your friends and family. Book your showing today, you will not be disappointed. (id:51532)
Tags
| Property Summary |
|---|
| Building |
|---|
| Level | Rooms | Dimensions |
|---|---|---|
| Second level | Primary Bedroom | 6.22 m x 5.32 m |
| Bedroom 2 | 4.12 m x 4.06 m | |
| Bedroom 3 | 3.94 m x 4.06 m | |
| Bathroom | 3.78 m x 2.86 m | |
| Main level | Foyer | 4.37 m x 2.42 m |
| Kitchen | 3.63 m x 4.15 m | |
| Dining room | 3.08 m x 4.15 m | |
| Living room | 5.87 m x 3.85 m | |
| Office | 3.95 m x 4.34 m |
| Features | |||||
|---|---|---|---|---|---|
| Irregular lot size | Waterway | Flat site | |||
| No Garage | Water Heater | Dishwasher | |||
| Dryer | Microwave | Stove | |||
| Washer | Refrigerator | Central air conditioning | |||
| Air exchanger | Fireplace(s) | ||||
































