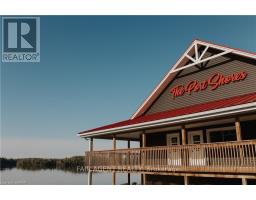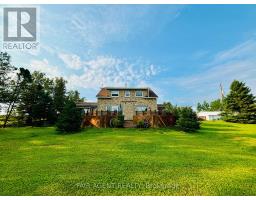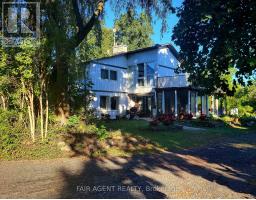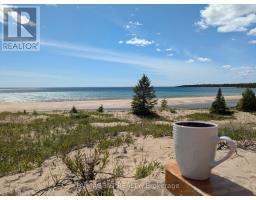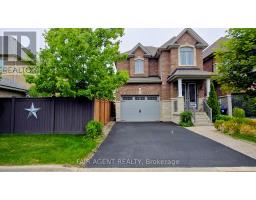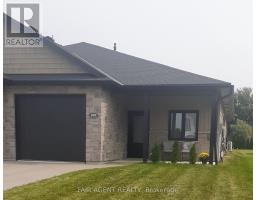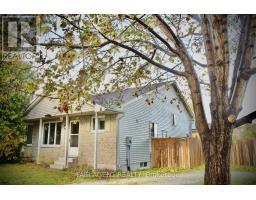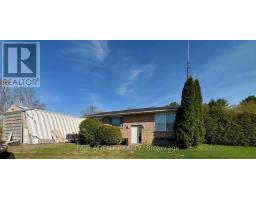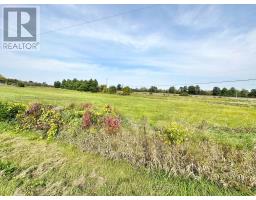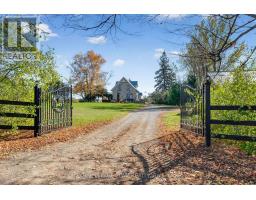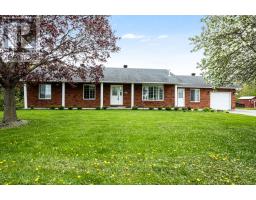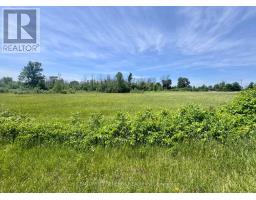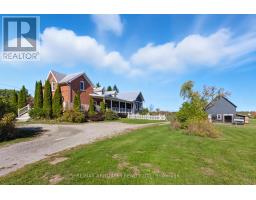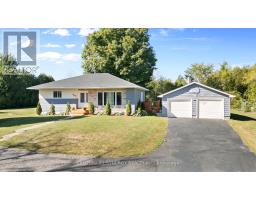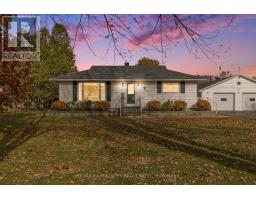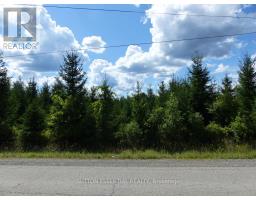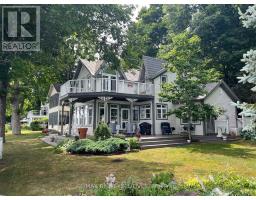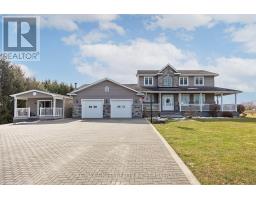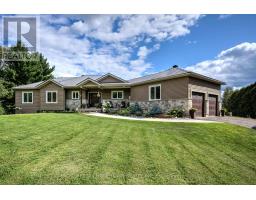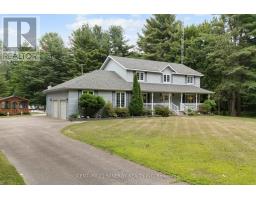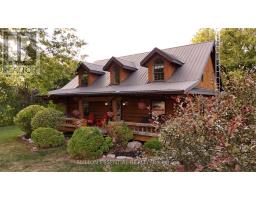7861 COUNTY ROAD 6 ROAD, Elizabethtown-Kitley, Ontario, CA
Address: 7861 COUNTY ROAD 6 ROAD, Elizabethtown-Kitley, Ontario
Summary Report Property
- MKT IDX12401870
- Building TypeHouse
- Property TypeSingle Family
- StatusBuy
- Added14 weeks ago
- Bedrooms2
- Bathrooms1
- Area1100 sq. ft.
- DirectionNo Data
- Added On13 Sep 2025
Property Overview
Charming Country Retreat on Nearly 2 Acres Just Minutes from Brockville! Discover the perfect blend of comfort, space, and rural tranquillity in this beautifully maintained backsplit home set on just under 2 peaceful acres. Bright and inviting throughout, this property is ideal for small families, downsizers, or anyone seeking a serene escape with modern conveniences. Inside, you'll find 2 generously sized bedrooms and a full 3-piece bath. (The oversized primary bedroom can easily be converted back into two rooms if you need a third bedroom!) The cozy living room features a warm and efficient pellet stove, while the updated white kitchen boasts a large island and sunny breakfast nook ideal for morning coffee or casual gatherings. The unfinished basement offers endless possibilities, with spray-foamed walls for energy efficiency, a separate entrance for a potential in-law suite, and ample space for a recreation room or additional storage. Recent mechanical upgrades include a brand-new (Dec 2021) forced air propane furnace and propane hot water tank a smart and efficient upgrade from oil heating. Outside, enjoy expansive yard space perfect for kids, gardening, entertaining, or simply soaking up the countryside. A detached garage/workshop offers added functionality for hobbies or storage. Located just minutes from the amenities of Brockville shopping, dining, schools, and more this bright and beautiful country home offers the best of rural living with in-town convenience. (id:51532)
Tags
| Property Summary |
|---|
| Building |
|---|
| Land |
|---|
| Level | Rooms | Dimensions |
|---|---|---|
| Second level | Bathroom | 2.71 m x 1.87 m |
| Bedroom | 3.78 m x 3.32 m | |
| Primary Bedroom | 3.78 m x 5.58 m | |
| Basement | Utility room | 3.81 m x 10.61 m |
| Main level | Kitchen | 4.08 m x 4.49 m |
| Living room | 3.81 m x 5.48 m |
| Features | |||||
|---|---|---|---|---|---|
| Conservation/green belt | Lighting | Sump Pump | |||
| Detached Garage | Garage | Water Heater | |||
| Range | Water Treatment | Water purifier | |||
| Dryer | Hood Fan | Stove | |||
| Washer | Window Coverings | Refrigerator | |||
| Separate Heating Controls | |||||





































