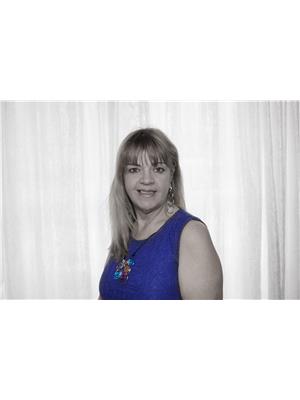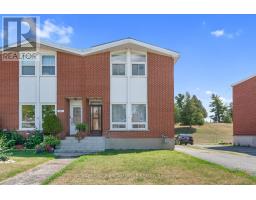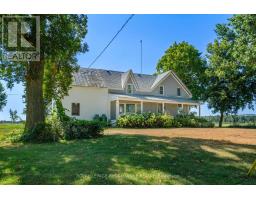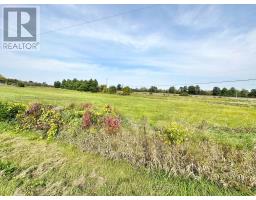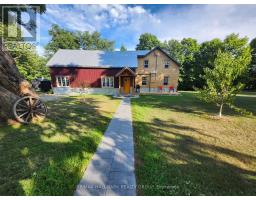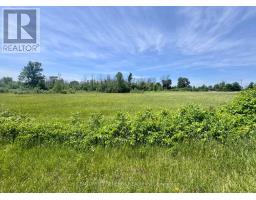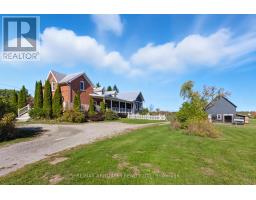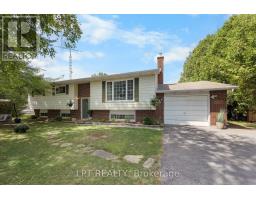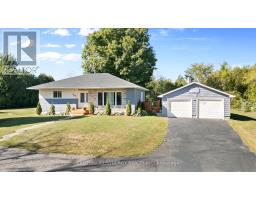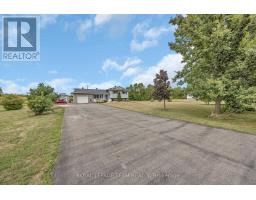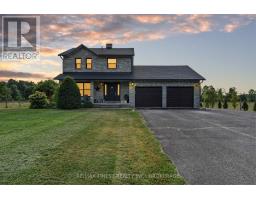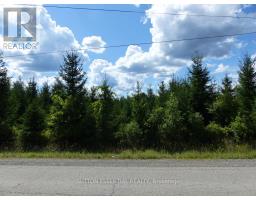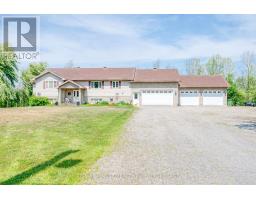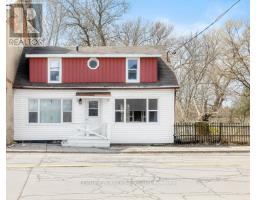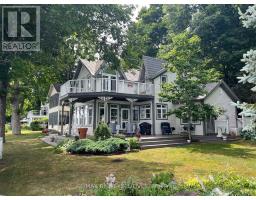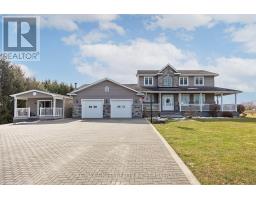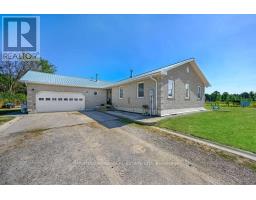4415 MCDOUGALL ROAD, Elizabethtown-Kitley, Ontario, CA
Address: 4415 MCDOUGALL ROAD, Elizabethtown-Kitley, Ontario
Summary Report Property
- MKT IDX12364042
- Building TypeHouse
- Property TypeSingle Family
- StatusBuy
- Added1 weeks ago
- Bedrooms3
- Bathrooms2
- Area1100 sq. ft.
- DirectionNo Data
- Added On06 Oct 2025
Property Overview
Many memories were made in this home during the 42 years of ownership but now it's time for a new family to make their own memories!!If you are looking for a quiet country location just minutes from Brockville, look no further. This all brick bungalow is located on a paved road and situated on approx. 1 acre. The circular driveway and double car garage offers plenty of parking for friends and family. The home is very spacious offering 1400+ ft. on the main floor consisting of an updated and spacious eat in kitchen, and a large dining/living room featuring a brick fireplace (non-working). The primary bedroom has a 2 pc en-suite patio doors to a private deck and double closets. All 3 bedrooms and hallway on the main level have beautiful hardwood flooring. The 3 season sun room is an added bonus for entertaining and country living. There are 2 separate decks at the back of the house. The lower level features a large recreation room with a Napoleon gas fireplace. There is a spacious work shop area in the basement along with access to the garage. The laundry/utility room round out the space in the basement. Mostly newer style vinyl windows thru out. The yard is spacious and private. Now's the time to move in and enjoy life's special moments and make new memories. (id:51532)
Tags
| Property Summary |
|---|
| Building |
|---|
| Level | Rooms | Dimensions |
|---|---|---|
| Basement | Workshop | 5.59 m x 4.25 m |
| Utility room | 7.52 m x 2.49 m | |
| Other | 2.09 m x 4.15 m | |
| Recreational, Games room | 6.73 m x 8.5 m | |
| Main level | Living room | 5.59 m x 4.91 m |
| Dining room | 3.32 m x 3.48 m | |
| Kitchen | 4.1 m x 3.49 m | |
| Bathroom | 1.5 m x 3.49 m | |
| Bathroom | 0.81 m x 1.82 m | |
| Primary Bedroom | 4.35 m x 3.49 m | |
| Bedroom 2 | 3.59 m x 3.75 m | |
| Bedroom 3 | 3.03 m x 3.75 m | |
| Sunroom | 3.57 m x 2.99 m |
| Features | |||||
|---|---|---|---|---|---|
| Level lot | Attached Garage | Garage | |||
| Central Vacuum | Water Heater | Water softener | |||
| Dishwasher | Dryer | Garage door opener remote(s) | |||
| Oven | Stove | Washer | |||
| Window Coverings | Refrigerator | Central air conditioning | |||
| Fireplace(s) | |||||












































