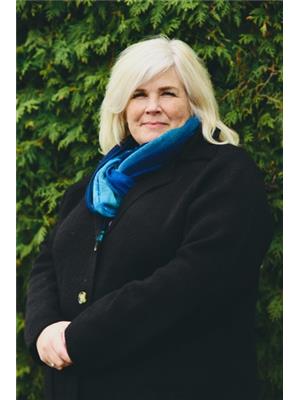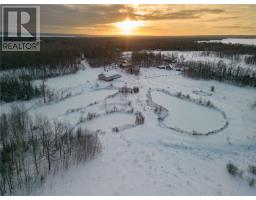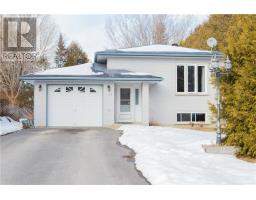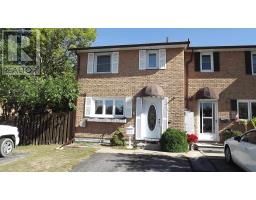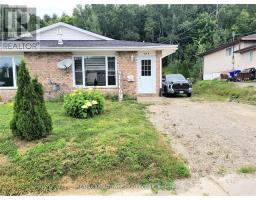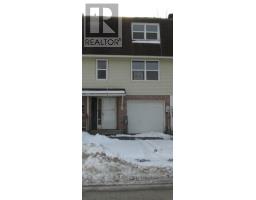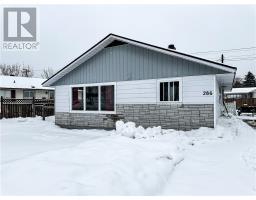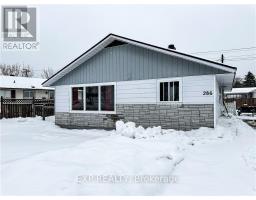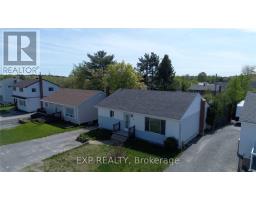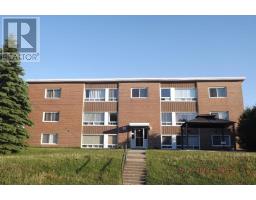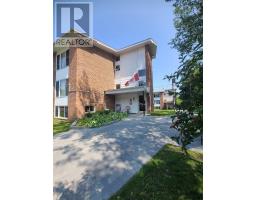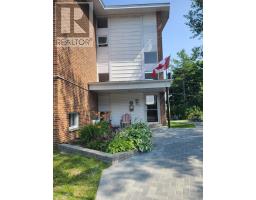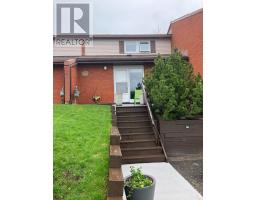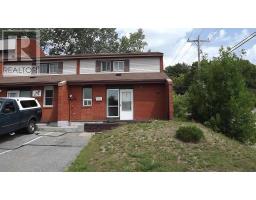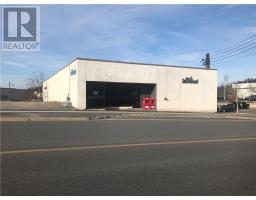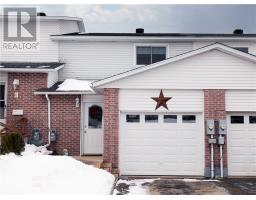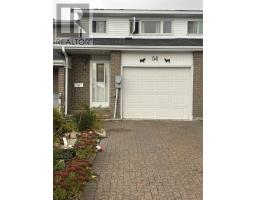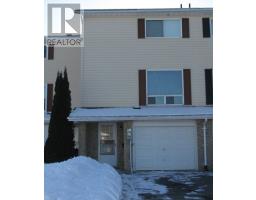17 PEARSON Drive, Elliot Lake, Ontario, CA
Address: 17 PEARSON Drive, Elliot Lake, Ontario
Summary Report Property
- MKT ID2115098
- Building TypeHouse
- Property TypeSingle Family
- StatusBuy
- Added11 weeks ago
- Bedrooms3
- Bathrooms2
- Area0 sq. ft.
- DirectionNo Data
- Added On09 Feb 2024
Property Overview
Are you looking for a well kept home with tons of storage? This neatly kept semidetached home might just be the home you are looking for. Walking up to the front, you are greeted by a charming little porch, with just enough room for a comfy chair. Walking into the main foyer, you are greeted by a well lit eat-in kitchen, and the entry way to a spacious living/ dining room. Down the hall, you will find three bedrooms, including a large primary, with a wall full of closet space, sure to please shoppers of all ages! In the basement, the rec room, with its neutral greys and walk out patio, is definitely meant for entertaining! A large laundry/ bathroom with a jacuzzi tub and separate shower makes for a perfect combination, and plenty of space in the workshop/utility room to create to your hearts content. The fully fenced back yard has plenty of space for gardens and fun! Backing on to Burley Park, conveniently located on a bus route, this home has too many pluses to pass it by! (id:51532)
Tags
| Property Summary |
|---|
| Building |
|---|
| Land |
|---|
| Level | Rooms | Dimensions |
|---|---|---|
| Basement | Storage | 10 x 4 |
| Workshop | 12 x 5.2 | |
| Other | 14 x 7 | |
| Laundry room | 13 x 11 | |
| Other | 11 x 4 | |
| Recreational, Games room | 22 x 18 | |
| Main level | Foyer | 6 x 3.2 |
| Bathroom | 8 x 4 | |
| Bedroom | 14 x 7 | |
| Bedroom | 10 x 7 | |
| Primary Bedroom | 14 x 9 | |
| Other | 15 x 3 | |
| Living room/Dining room | 23 x 9.6 | |
| Eat in kitchen | 16 x 9 |
| Features | |||||
|---|---|---|---|---|---|
| Dishwasher | Dryer - Electric | Range - Electric | |||
| Refrigerator | Washer | Central air conditioning | |||




















