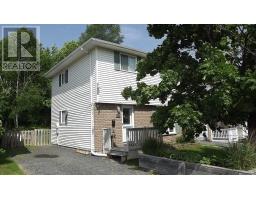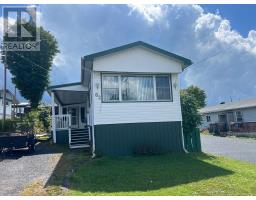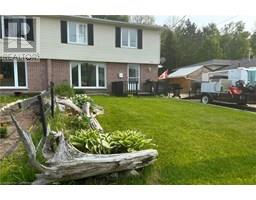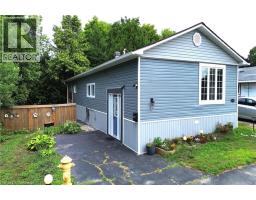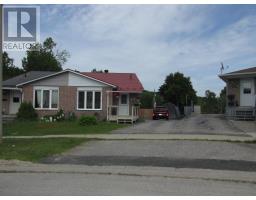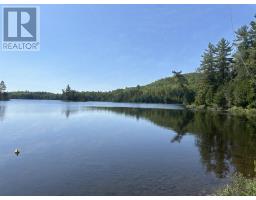7 Feltz RD, Elliot Lake, Ontario, CA
Address: 7 Feltz RD, Elliot Lake, Ontario
3 Beds2 Baths1000 sqftStatus: Buy Views : 416
Price
$229,900
Summary Report Property
- MKT IDSM251729
- Building TypeNo Data
- Property TypeNo Data
- StatusBuy
- Added4 weeks ago
- Bedrooms3
- Bathrooms2
- Area1000 sq. ft.
- DirectionNo Data
- Added On02 Aug 2025
Property Overview
Lovely 3 bedroom semi 3 level backsplit with an extra room downstairs that can be used as a bedroom as well. Large working kitchen with side door. Living room has a bright bay window for the plants or cat with an adjoining dining room. Oversized main bath has upgraded flooring (2003). Most of the home has oak flooring (2004-2005). Large rec. rm (24.5 feet) has an upgraded patio door and side window (2008). Nearby is a brand new 2 pc. bath (June 2025). Quality outside shed is 10' 10"X 6'9" (2018). Outside of the patio doors is a patio and 2 large decks (2010), the same year as the shingles were replaced. Fencing changed in 2022. This property is in a quiet neighborhood and around the corner from the beach and nature trails. (id:51532)
Tags
| Property Summary |
|---|
Property Type
Single Family
Square Footage
1000 sqft
Community Name
Elliot Lake
Land Size
under 1/2 acre
Parking Type
No Garage
| Building |
|---|
Bedrooms
Above Grade
3
Bathrooms
Total
3
Partial
1
Interior Features
Appliances Included
Stove, Dryer, Freezer, Dishwasher, Refrigerator, Washer
Basement Type
Partial (Finished)
Building Features
Features
Paved driveway
Style
Semi-detached
Split Level Style
Backsplit
Square Footage
1000 sqft
Structures
Deck, Patio(s), Shed
Heating & Cooling
Heating Type
Baseboard heaters
Utilities
Utility Type
Cable(Available),Electricity(Available),Natural Gas(Available),Telephone(Available)
Utility Sewer
Sanitary sewer
Water
Municipal water
Exterior Features
Exterior Finish
Vinyl
Neighbourhood Features
Community Features
Bus Route
Parking
Parking Type
No Garage
| Land |
|---|
Lot Features
Fencing
Fenced yard
| Level | Rooms | Dimensions |
|---|---|---|
| Second level | Primary Bedroom | 12'4" x 9'9" |
| Bedroom | 15'2" x 8'11" | |
| Bedroom | 9'1" x 8'10" | |
| Bathroom | 9'2" x 6'5" | |
| Basement | Recreation room | 24'7" x 11' |
| Laundry room | 11'3" x 7'5" | |
| Bathroom | 5'8" x 4' | |
| Bedroom | 10'2" x 7'3" | |
| Main level | Living room | 13'2" x 12' |
| Dining room | 9'8" x 11'2" | |
| Kitchen | 14'4" x 9 | |
| Other | 10'10" x 6'9" (Shed 2020) |
| Features | |||||
|---|---|---|---|---|---|
| Paved driveway | No Garage | Stove | |||
| Dryer | Freezer | Dishwasher | |||
| Refrigerator | Washer | ||||


























