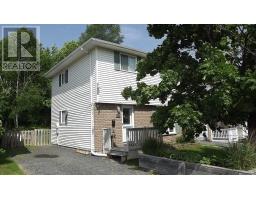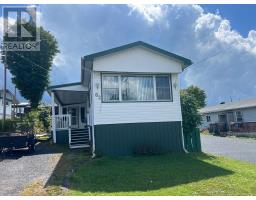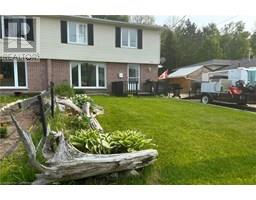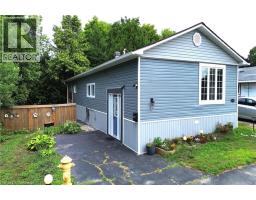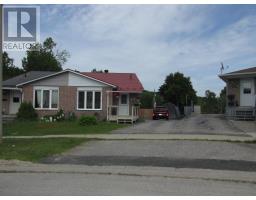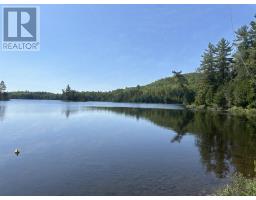46 Stewart CRES, Elliot Lake, Ontario, CA
Address: 46 Stewart CRES, Elliot Lake, Ontario
Summary Report Property
- MKT IDSM251516
- Building TypeNo Data
- Property TypeNo Data
- StatusBuy
- Added7 weeks ago
- Bedrooms2
- Bathrooms2
- Area830 sq. ft.
- DirectionNo Data
- Added On10 Jul 2025
Property Overview
Absolutely charming 2 bedroom semi bungalow in move in condition with loads of attractive improvements. Very bright home, with open concept living room/dining area. Handy, step saving kitchen has replaced counter & some cupboards (2018). Spacious master bedroom 16'1"X 9'3". The second bedroom has a handy walkout to a great solarium to enjoy privacy & tranquility, (built in 2021) & the backyard with minimal grass to cut & a concrete patio. Home fully painted (2022) and main bathroom painted 2025. The dishwasher is new in 2025. The hot water tank is owned (2024). This home is heated with a geothermal furnace that is very economical. The spacious rec. rm. was finished in 2018. The downstairs 3 pc. bathroom was new in Dec. 2022. Some updates in the 4 pc. bath as well. Front & back doors (2018). 10' X 8' shed. 4 car parking. This is a very well maintained home on a quiet crescent. (id:51532)
Tags
| Property Summary |
|---|
| Building |
|---|
| Level | Rooms | Dimensions |
|---|---|---|
| Basement | Recreation room | 18'1" x 11'7" |
| Bathroom | 6'2" x 5' | |
| Laundry room | 22'2" x 19'6" | |
| Main level | Kitchen | 8'6" x 7'10" |
| Dining room | 8'11" x 8'4" | |
| Living room | 17'8" x 11'1" | |
| Primary Bedroom | 16'1" x 9'3" | |
| Bedroom | 12'3" x 9'8" | |
| Bonus Room | 11'1" x 8'7" | |
| Bathroom | 7' x 5' |
| Features | |||||
|---|---|---|---|---|---|
| Paved driveway | No Garage | Microwave Built-in | |||
| Dishwasher | Stove | Dryer | |||
| Microwave | Window Coverings | Refrigerator | |||
| Washer | |||||

































