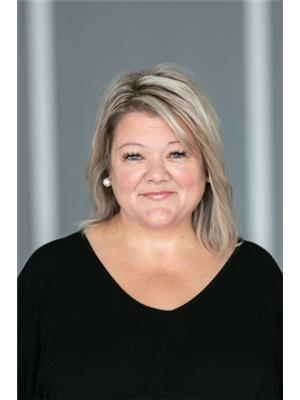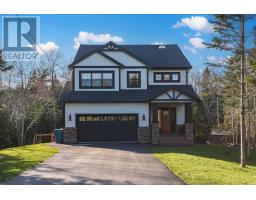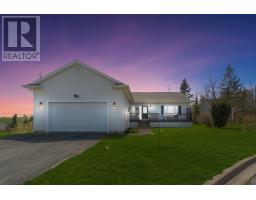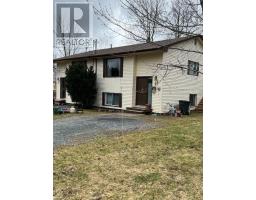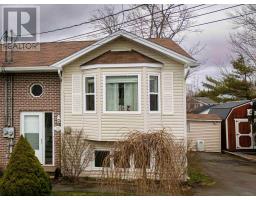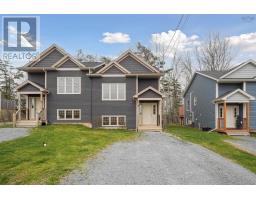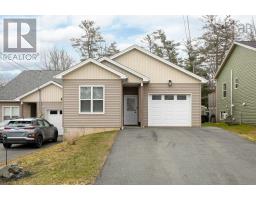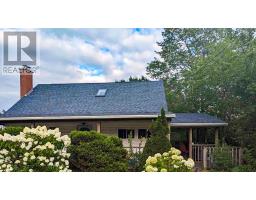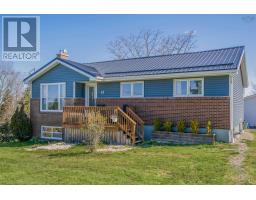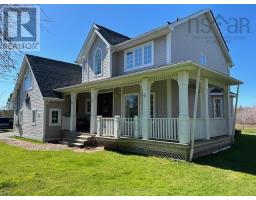104 Kali Lane, Elmsdale, Nova Scotia, CA
Address: 104 Kali Lane, Elmsdale, Nova Scotia
Summary Report Property
- MKT ID202409533
- Building TypeHouse
- Property TypeSingle Family
- StatusBuy
- Added1 weeks ago
- Bedrooms3
- Bathrooms4
- Area1875 sq. ft.
- DirectionNo Data
- Added On07 May 2024
Property Overview
Outstanding three level, fully finished home is ready for a new family! You will love the location, close to parks, golf, shopping, Sportsplex in Lantz, and the soon-to-open community pool in Elmsdale! The moment you pull in the paved driveway you can see the care that is taken. The landscaping, the attached garage right up to the front step! Walking through the door you realize this home has been meticulously maintained. Kitchen is upgraded with granite counters and large eating area , this level also has a cozy living room, and half bath. The upper level has 3 spacious bedrooms, 2 baths and the laundry!! To finish off the home we have an amazing lower level that has a walk out of the large family room - perfect for kids or extra living space for parents or family and a 2 pc bath. This home shows like new and truly does feel like home. (id:51532)
Tags
| Property Summary |
|---|
| Building |
|---|
| Level | Rooms | Dimensions |
|---|---|---|
| Second level | Primary Bedroom | 17. x 14.8 |
| Ensuite (# pieces 2-6) | 5.5 x 8.3 4pc | |
| Bedroom | 10.3 x 12 | |
| Bedroom | 10.4 x 13 | |
| Bath (# pieces 1-6) | 7.7 x 8.3 4pc | |
| Lower level | Recreational, Games room | 20.9 x 17.10 |
| Bath (# pieces 1-6) | 5.8 x 5.4 2pc | |
| Utility room | 6. x 5.4 | |
| Main level | Kitchen | 10.1 x 10.4 |
| Dining room | 10.9 x 10.4 | |
| Living room | 12.9 x 11.10 | |
| Bath (# pieces 1-6) | 3.7 x 7.2 2pc |
| Features | |||||
|---|---|---|---|---|---|
| Garage | Attached Garage | Stove | |||
| Dishwasher | Dryer | Washer | |||
| Microwave Range Hood Combo | Refrigerator | Central Vacuum - Roughed In | |||
| Walk out | Heat Pump | ||||































