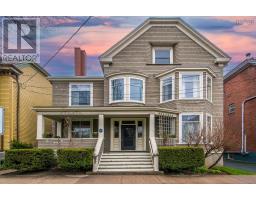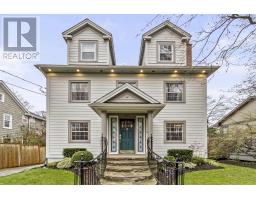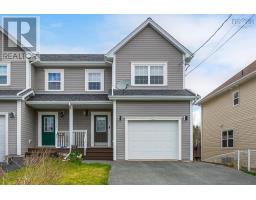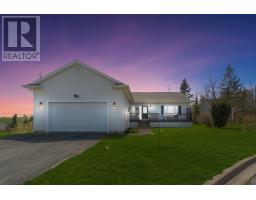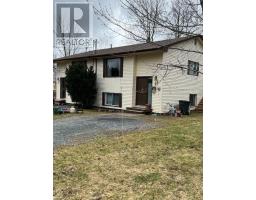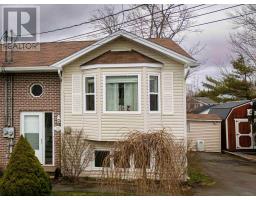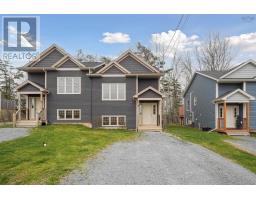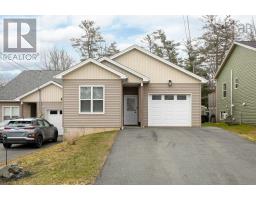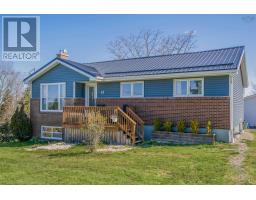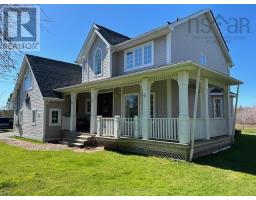935 Highway 2, Elmsdale, Nova Scotia, CA
Address: 935 Highway 2, Elmsdale, Nova Scotia
Summary Report Property
- MKT ID202406515
- Building TypeHouse
- Property TypeSingle Family
- StatusBuy
- Added2 weeks ago
- Bedrooms3
- Bathrooms2
- Area2461 sq. ft.
- DirectionNo Data
- Added On01 May 2024
Property Overview
Welcome to 935 Highway 2 in Elmsdale, a charming property with updates that make it a truly desirable home. As you enter the house, you will notice the attention to detail and care that has gone into updating this home. The main level of the house offers a spacious living area, perfect for entertaining guests or relaxing with loved ones. The kitchen has been updated with modern appliances and finishes, making it a joy to cook and dine in. The spacious primary bedroom is located on the main level with a large walkin closet that could easily be converted to an ensuite bath. The large bathroom on the main level comes complete with laundry. Upstairs, the bedrooms are comfortable and inviting, with ample closet space and natural light. The addition of a second bathroom provides convenience and functionality for family and guests. The spacious basement features a large rec room, perfect for for entertaining or relaxing after a long day. The 27.4 x 23.5 wired, heated garage is a valuable addition to this property, offering ample space for parking, storage, a workshop for the handy homeowner or a studio for aspiring artists. Situated on a spacious lot, this property features a newly installed roof on both the house and garage, providing added value and peace of mind for new homeowners. This property is very close to the East Hants Sportsplex, Halifax airport and a half-hour drive to downtown Halifax. Overall, 935 Highway 2 in Elmsdale is a wonderful property that has been tastefully updated and maintained. Don't miss the opportunity to make this house your new home. Book your viewing today! (id:51532)
Tags
| Property Summary |
|---|
| Building |
|---|
| Level | Rooms | Dimensions |
|---|---|---|
| Second level | Bedroom | 16.1 x 11.1 |
| Bedroom | 16.6 x 15.7 | |
| Bath (# pieces 1-6) | 3 pc | |
| Basement | Den | 10.2 x 9.8 |
| Recreational, Games room | 25.9 x 20.6 | |
| Storage | 32.9 x 26.7 | |
| Main level | Kitchen | 13.5 x 10.11 |
| Dining room | 13.3 x 10.11 | |
| Living room | 21.8 x 13.3 | |
| Bath (# pieces 1-6) | 4 pc | |
| Primary Bedroom | 22.2 x 21 |
| Features | |||||
|---|---|---|---|---|---|
| Level | Garage | Detached Garage | |||
| Parking Space(s) | Stove | Dishwasher | |||
| Dryer | Washer | Microwave | |||
| Refrigerator | Heat Pump | ||||
















































