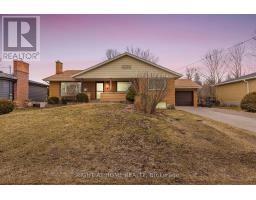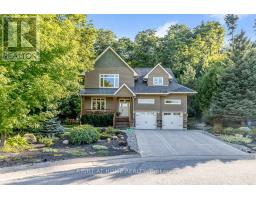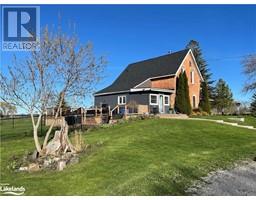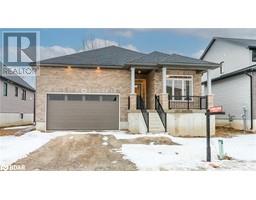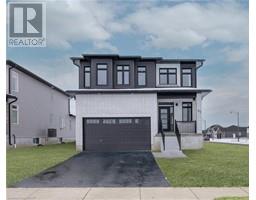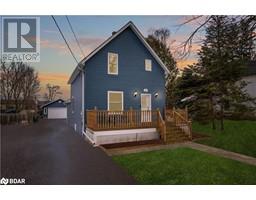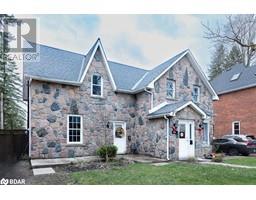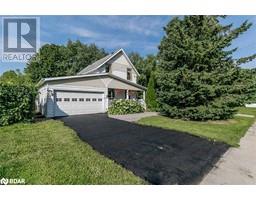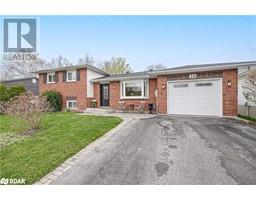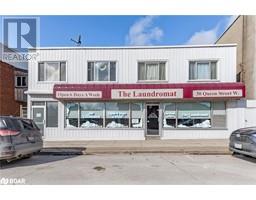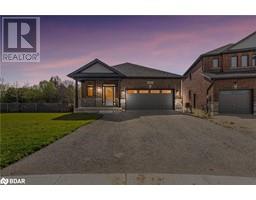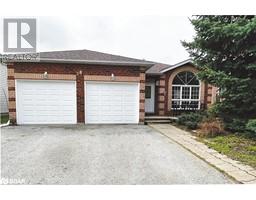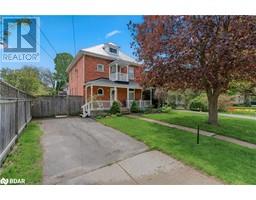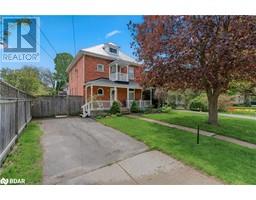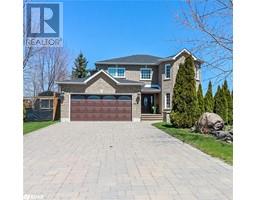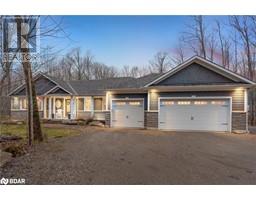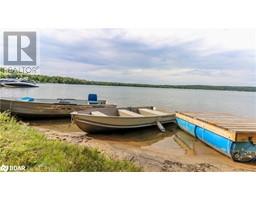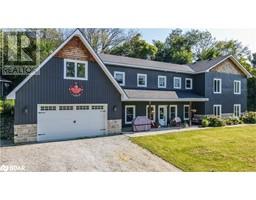5 RITCHIE Crescent SP73 - Elmvale, Elmvale, Ontario, CA
Address: 5 RITCHIE Crescent, Elmvale, Ontario
Summary Report Property
- MKT ID40586674
- Building TypeHouse
- Property TypeSingle Family
- StatusBuy
- Added1 weeks ago
- Bedrooms5
- Bathrooms2
- Area1772 sq. ft.
- DirectionNo Data
- Added On09 May 2024
Property Overview
Situated in the charming village of Elmvale this home sits on a delightful, family-friendly street. Conveniently located within walking distance to schools, the library, and shopping this home also boasts hardwood floors, an updated kitchen, and has a fabulous layout that works for the whole family. The separate entrance and basement kitchenette can even work for extended family! There are newer windows, gas fireplace, furnace and air conditioner along with a sprinkler system. The covered front porch is fantastic for storm watching and a newer rear deck is perfect for relaxing. Boasting five bedrooms in total, the main level 3rd bedrm walks out to the backyard, serving as an ideal additional family room space if desired. Welcome home! (id:51532)
Tags
| Property Summary |
|---|
| Building |
|---|
| Land |
|---|
| Level | Rooms | Dimensions |
|---|---|---|
| Basement | Cold room | Measurements not available |
| Lower level | 3pc Bathroom | Measurements not available |
| Bedroom | 12'5'' x 13'11'' | |
| Bedroom | 10'1'' x 17'5'' | |
| Main level | 4pc Bathroom | Measurements not available |
| Bedroom | 12'8'' x 12'0'' | |
| Bedroom | 12'8'' x 9'7'' | |
| Primary Bedroom | 10'10'' x 13'7'' | |
| Kitchen | 9'11'' x 9'9'' | |
| Dining room | 13'3'' x 11'9'' | |
| Living room | 13'4'' x 14'10'' |
| Features | |||||
|---|---|---|---|---|---|
| Automatic Garage Door Opener | Attached Garage | Dishwasher | |||
| Dryer | Refrigerator | Stove | |||
| Washer | Microwave Built-in | Window Coverings | |||
| Garage door opener | Central air conditioning | ||||










































