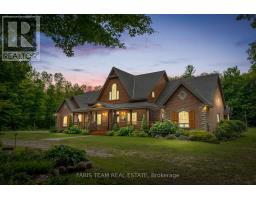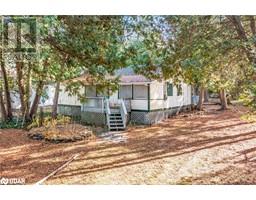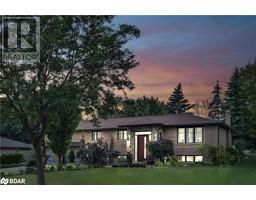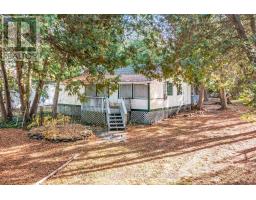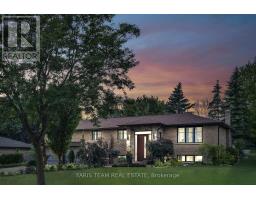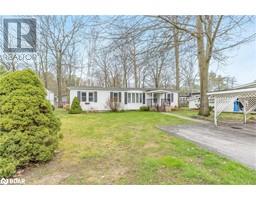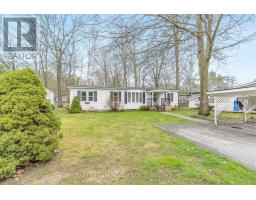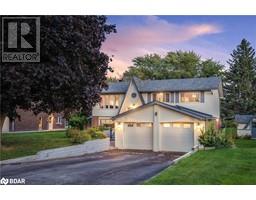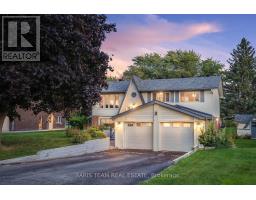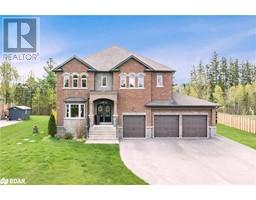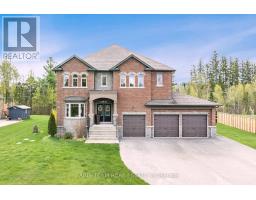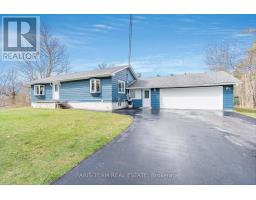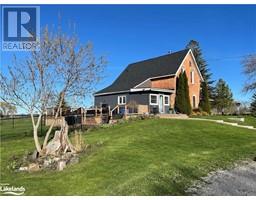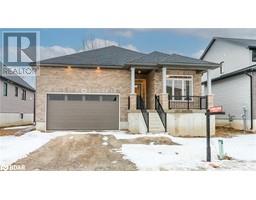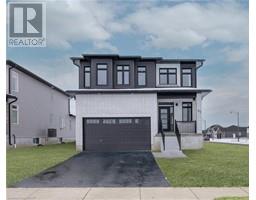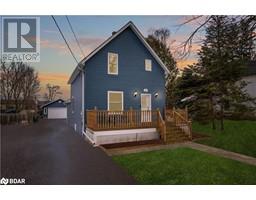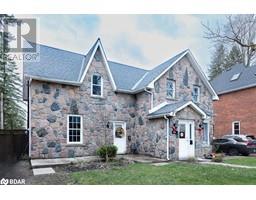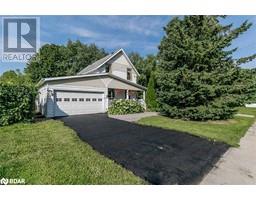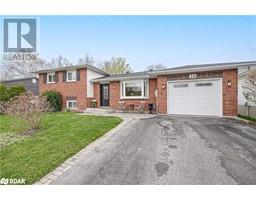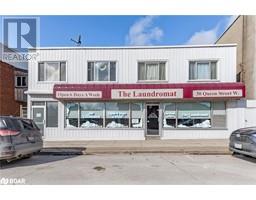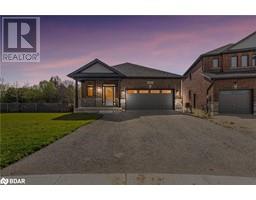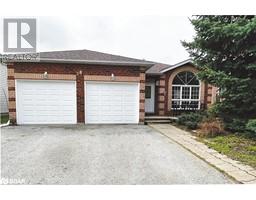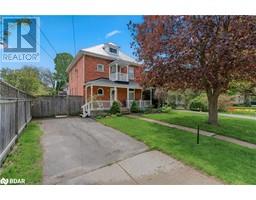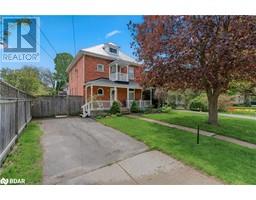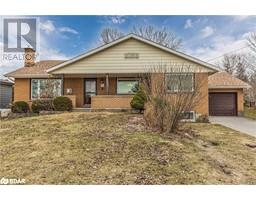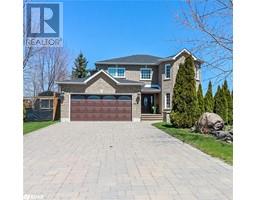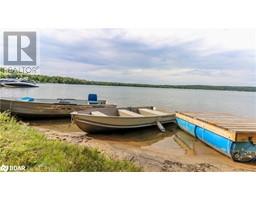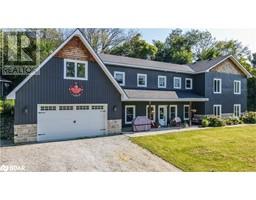1402 FLOS ROAD 8 E SP73 - Elmvale, Elmvale, Ontario, CA
Address: 1402 FLOS ROAD 8 E, Elmvale, Ontario
Summary Report Property
- MKT ID40586297
- Building TypeHouse
- Property TypeSingle Family
- StatusBuy
- Added1 weeks ago
- Bedrooms4
- Bathrooms4
- Area2195 sq. ft.
- DirectionNo Data
- Added On09 May 2024
Property Overview
Top 5 Reasons You Will Love This Home: 1) Meticulously built custom ranch bungalow nestled amidst an acre of maple trees and a beautifully manicured lawn 2) Flowing main level with shiplap ceilings, recessed lighting, and incredible craftsmanship lends itself to entertaining with a stunning chef's kitchen showcasing a large island and stainless-steel appliances overlooking the tranquil backyard with a large deck and a wood shed 3) The main level has separate sleeping wings with two great-sized bedrooms sharing a semi-ensuite bathroom, while the other wing offers a serene primary retreat with a beautiful ensuite, a walk-in closet, and sliding glass-doors leading out to the deck 4) Large finished basement with a separate entrance from the garage, a recreation room accompanied by a nanny suite with a living room, a full bathroom, a bedroom, a kitchenette, and an unfinished storage room perfect for a workshop or outdoor gear 5) The home has been thoroughly spray foamed for insulation, has a generator panel in case of power outages, an oversized 3-car garage and is clad in natural timber and stone, creating a truly rustic feel, offering one of the only rural streets in Elmvale with natural gas. 3,758 fin.sq.ft. Age 8. Visit our website for more detailed information. (id:51532)
Tags
| Property Summary |
|---|
| Building |
|---|
| Land |
|---|
| Level | Rooms | Dimensions |
|---|---|---|
| Basement | 3pc Bathroom | Measurements not available |
| Office | 9'11'' x 8'11'' | |
| Bedroom | 15'10'' x 10'2'' | |
| Living room | 23'10'' x 20'10'' | |
| Recreation room | 22'9'' x 21'2'' | |
| Main level | Mud room | 10'10'' x 9'6'' |
| 2pc Bathroom | Measurements not available | |
| 5pc Bathroom | Measurements not available | |
| Bedroom | 14'4'' x 13'3'' | |
| Bedroom | 15'0'' x 14'5'' | |
| Full bathroom | Measurements not available | |
| Primary Bedroom | 22'10'' x 16'4'' | |
| Family room | 18'6'' x 13'9'' | |
| Dining room | 18'6'' x 9'8'' | |
| Kitchen | 18'3'' x 13'2'' |
| Features | |||||
|---|---|---|---|---|---|
| Crushed stone driveway | Country residential | In-Law Suite | |||
| Attached Garage | Central Vacuum | Dishwasher | |||
| Dryer | Stove | Washer | |||
| Central air conditioning | |||||






































