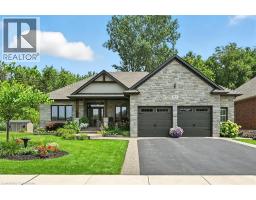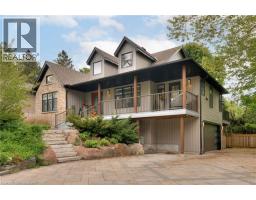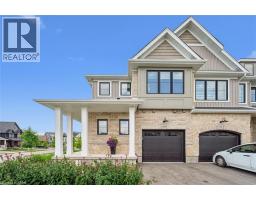463 ANN Street 54 - Elora/Salem, Elora, Ontario, CA
Address: 463 ANN Street, Elora, Ontario
Summary Report Property
- MKT ID40762247
- Building TypeHouse
- Property TypeSingle Family
- StatusBuy
- Added4 days ago
- Bedrooms4
- Bathrooms4
- Area2815 sq. ft.
- DirectionNo Data
- Added On21 Aug 2025
Property Overview
Stunning log exterior residence with an elegant carved door located in Elora. This property boasts 4 bedrooms plus additional office space and 4 bathrooms, complete with multi-level immaculate maple flooring and ample large windows providing natural light throughout the home. The dining area and living rooms are equipped with wood-burning fireplaces (Wett Certified), while patio doors lead to a deck overlooking a fenced-in and landscaped private backyard that includes a fish pond, hot tub, two gas hook-ups for a barbecue and fire table, and even a treehouse. Additionally, this home offers 2 outlets for EV charging, A reinsulated attic to code (Spring2025), A Finished lower level office space (spring 2025), Well inspection and NEW well pump (summer 2025), Updated landscaping (front and rear yard), New Bosch dishwasher (Spring 2025), New hot tub cover (winter 2024), A double car garage, and a concrete driveway. This residence provides all the essentials for a serene living experience, featuring all fully finished areas with personalized thoughtful touches. This home is truly one of a kind! (id:51532)
Tags
| Property Summary |
|---|
| Building |
|---|
| Land |
|---|
| Level | Rooms | Dimensions |
|---|---|---|
| Second level | Primary Bedroom | 13'4'' x 16'4'' |
| Bedroom | 9'1'' x 15'12'' | |
| Bedroom | 10'4'' x 7'10'' | |
| 4pc Bathroom | 5'5'' x 7'10'' | |
| 3pc Bathroom | 6'5'' x 5'8'' | |
| Basement | Utility room | 15'6'' x 6'7'' |
| Storage | 3'11'' x 13'12'' | |
| Storage | 10'4'' x 6'5'' | |
| Recreation room | 20'6'' x 17'7'' | |
| Office | 10'5'' x 13'12'' | |
| Bedroom | 10'0'' x 15'11'' | |
| 3pc Bathroom | 8'5'' x 9'7'' | |
| Main level | Living room | 13'10'' x 23'5'' |
| Laundry room | 7'3'' x 7'0'' | |
| Kitchen | 13'1'' x 10'2'' | |
| Other | 19'8'' x 20'3'' | |
| Family room | 15'11'' x 14'11'' | |
| Dining room | 10'6'' x 11'3'' | |
| 2pc Bathroom | 3'1'' x 7'0'' |
| Features | |||||
|---|---|---|---|---|---|
| Automatic Garage Door Opener | Private Yard | Attached Garage | |||
| Dishwasher | Dryer | Refrigerator | |||
| Washer | Window Coverings | Garage door opener | |||
| Hot Tub | Central air conditioning | ||||























































