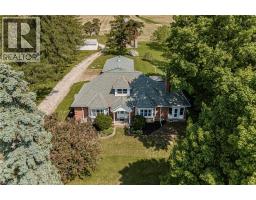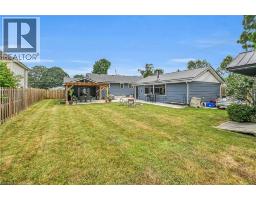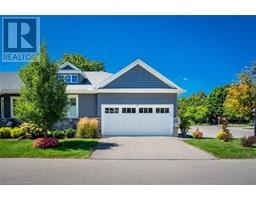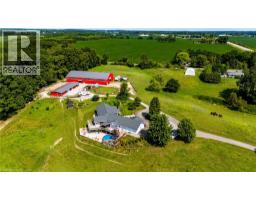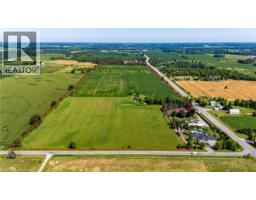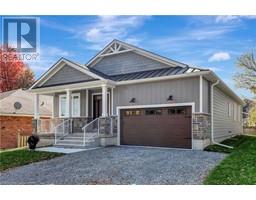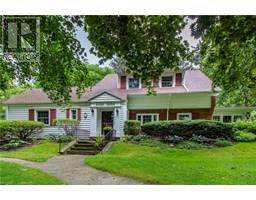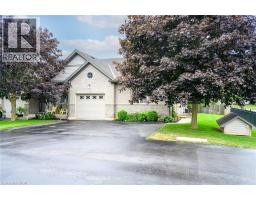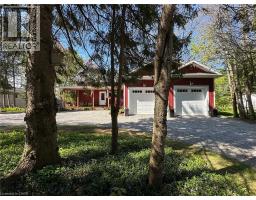144 NEWPORT Lane Port Dover, Port Dover, Ontario, CA
Address: 144 NEWPORT Lane, Port Dover, Ontario
Summary Report Property
- MKT ID40758701
- Building TypeHouse
- Property TypeSingle Family
- StatusBuy
- Added6 days ago
- Bedrooms5
- Bathrooms3
- Area3427 sq. ft.
- DirectionNo Data
- Added On24 Aug 2025
Property Overview
Welcome to this beautifully designed bungalow, perfectly situated on a highly sought-after 65’ x 130’ wooded lot, offering exceptional privacy and natural beauty. Thoughtfully upgraded throughout, The upscale kitchen and bathrooms feature luxurious granite countertops, providing both style and durability. Two cozy gas fireplaces add warmth and character, while rich hardwood floors bring timeless charm to the main living spaces. Expansive windows fill the home with natural light, creating a bright, uplifting atmosphere in every room. An oversized garage offers ample parking and storage, and a built-in sprinkler system ensures the landscaped yard stays lush and beautiful with ease. The fully finished basement (8’4” ceilings) offers versatile living space with a brick gas fireplace, two bedrooms, a wet bar with built-in cabinetry, a three-piece bathroom, and additional large windows. Move-in ready and meticulously maintained, this home perfectly combines comfort, functionality, and elegance—set against the tranquil backdrop of a private, wooded property. (id:51532)
Tags
| Property Summary |
|---|
| Building |
|---|
| Land |
|---|
| Level | Rooms | Dimensions |
|---|---|---|
| Basement | Utility room | 14'8'' x 15'4'' |
| Recreation room | 18'11'' x 25'1'' | |
| Den | 19'5'' x 11'7'' | |
| Bedroom | 20'6'' x 12'4'' | |
| Bedroom | 16'8'' x 11'8'' | |
| 3pc Bathroom | 9'1'' x 9'4'' | |
| Main level | Primary Bedroom | 17'5'' x 12'5'' |
| Living room | 17'5'' x 14'9'' | |
| Laundry room | 13'3'' x 6'3'' | |
| Kitchen | 12'6'' x 11'11'' | |
| Foyer | 11'3'' x 7' | |
| Bedroom | 12'7'' x 12'1'' | |
| Dining room | 11'9'' x 11'11'' | |
| Bedroom | 11'0'' x 13'0'' | |
| 5pc Bathroom | 9' x 10'8'' | |
| 4pc Bathroom | 5'11'' x 8'2'' |
| Features | |||||
|---|---|---|---|---|---|
| Cul-de-sac | Sump Pump | Automatic Garage Door Opener | |||
| Private Yard | Attached Garage | Dishwasher | |||
| Dryer | Microwave | Refrigerator | |||
| Washer | Microwave Built-in | Gas stove(s) | |||
| Hood Fan | Window Coverings | Garage door opener | |||
| Central air conditioning | |||||





















































