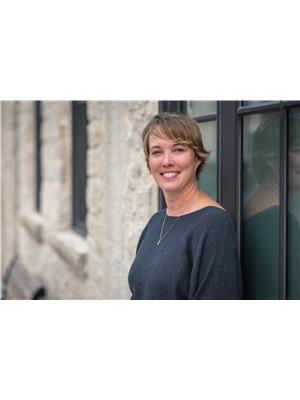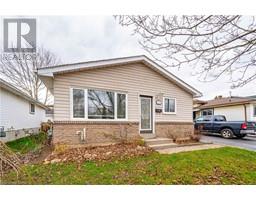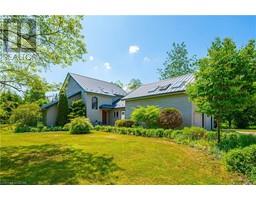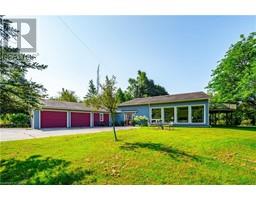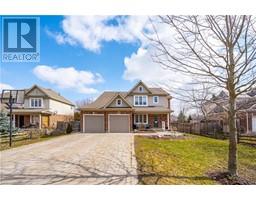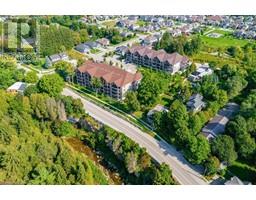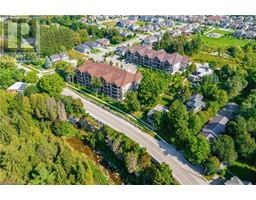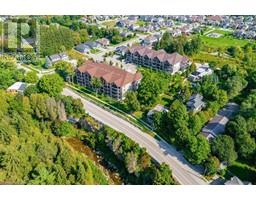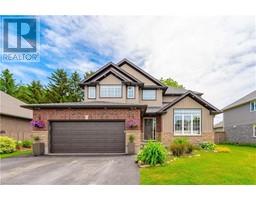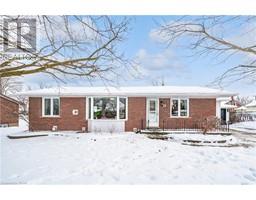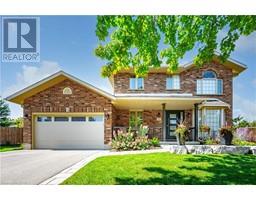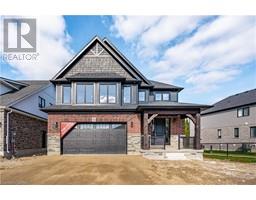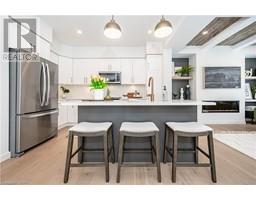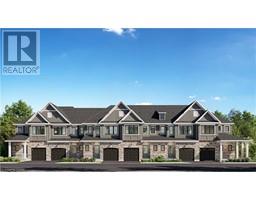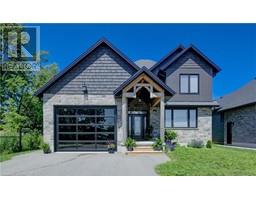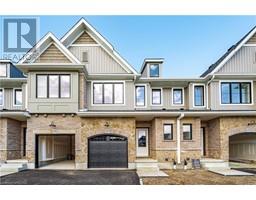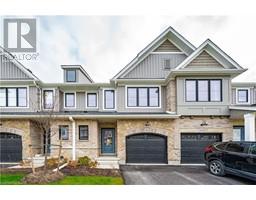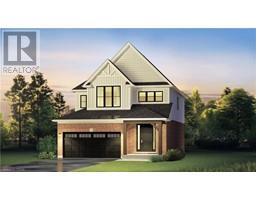77 CEDARSIDE DRIVE Private 54 - Elora/Salem, Elora, Ontario, CA
Address: 77 CEDARSIDE DRIVE Private, Elora, Ontario
4 Beds3 Baths1801 sqftStatus: Buy Views : 631
Price
$1,249,000
Summary Report Property
- MKT ID40503001
- Building TypeHouse
- Property TypeSingle Family
- StatusBuy
- Added10 weeks ago
- Bedrooms4
- Bathrooms3
- Area1801 sq. ft.
- DirectionNo Data
- Added On14 Feb 2024
Property Overview
Nestled between Elora and Fergus in Ontario, a captivating chalet-style home on 1.3 private acres awaits. With an open concept living space, limestone fireplace, huge kitchen with island, and a main floor bedroom with ensuite, it offers both elegance and comfort. Overlooking the riverfront, the main floor office or second bedroom provides stunning views. Outside, a multilevel deck with an above-ground pool invites relaxation. The lower level features three bedrooms and a family room. With over 200 feet of river frontage, this property offers a serene escape on a private road off South River Road. (id:51532)
Tags
| Property Summary |
|---|
Property Type
Single Family
Building Type
House
Storeys
1
Square Footage
1801.0000
Subdivision Name
54 - Elora/Salem
Title
Freehold
Land Size
1.3 ac|1/2 - 1.99 acres
Built in
1973
Parking Type
Detached Garage
| Building |
|---|
Bedrooms
Above Grade
1
Below Grade
3
Bathrooms
Total
4
Partial
1
Interior Features
Appliances Included
Central Vacuum, Dishwasher, Dryer, Refrigerator, Stove, Washer, Microwave Built-in, Hood Fan, Window Coverings, Wine Fridge
Basement Type
Full (Finished)
Building Features
Features
Backs on greenbelt, Crushed stone driveway, Country residential
Foundation Type
Stone
Style
Detached
Architecture Style
Bungalow
Construction Material
Wood frame
Square Footage
1801.0000
Rental Equipment
None
Heating & Cooling
Cooling
None
Heating Type
In Floor Heating, Forced air, Hot water radiator heat
Utilities
Utility Type
Electricity(Available),Natural Gas(Available)
Utility Sewer
Septic System
Water
Drilled Well
Exterior Features
Exterior Finish
Stone, Wood
Pool Type
Above ground pool
Neighbourhood Features
Community Features
Quiet Area, Community Centre, School Bus
Amenities Nearby
Hospital, Park, Place of Worship, Schools, Shopping
Parking
Parking Type
Detached Garage
Total Parking Spaces
16
| Land |
|---|
Other Property Information
Zoning Description
R1A
| Level | Rooms | Dimensions |
|---|---|---|
| Basement | Utility room | 10'2'' x 9'6'' |
| Recreation room | 25'10'' x 24'4'' | |
| Bedroom | 13'9'' x 10'9'' | |
| Bedroom | 13'7'' x 12'10'' | |
| Bedroom | 11'10'' x 11'0'' | |
| 5pc Bathroom | Measurements not available | |
| Main level | Primary Bedroom | 17'6'' x 18'1'' |
| Office | 12'3'' x 11'5'' | |
| Living room | 15'8'' x 21'5'' | |
| Laundry room | 10'10'' x 8'7'' | |
| Kitchen | 13'0'' x 20'0'' | |
| Dining room | 13'7'' x 10'3'' | |
| Full bathroom | Measurements not available | |
| 2pc Bathroom | Measurements not available |
| Features | |||||
|---|---|---|---|---|---|
| Backs on greenbelt | Crushed stone driveway | Country residential | |||
| Detached Garage | Central Vacuum | Dishwasher | |||
| Dryer | Refrigerator | Stove | |||
| Washer | Microwave Built-in | Hood Fan | |||
| Window Coverings | Wine Fridge | None | |||








































