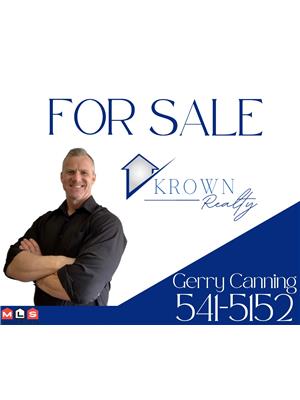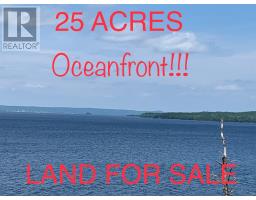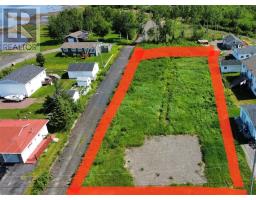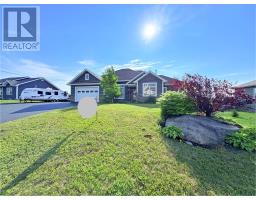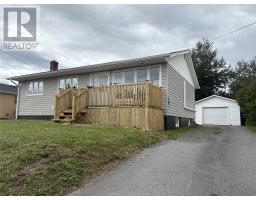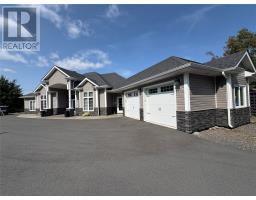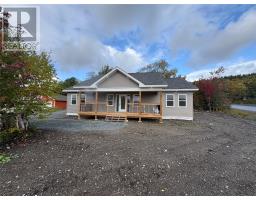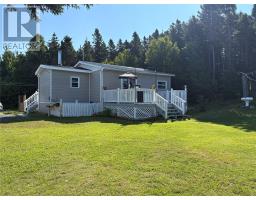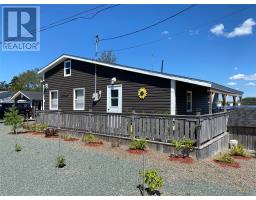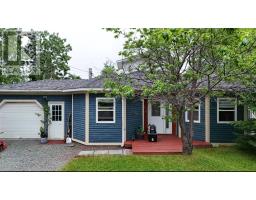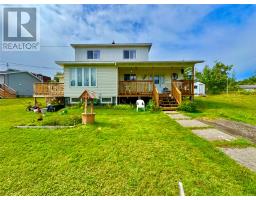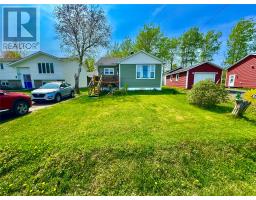2 Water Street, Embree, Newfoundland & Labrador, CA
Address: 2 Water Street, Embree, Newfoundland & Labrador
Summary Report Property
- MKT ID1285372
- Building TypeTwo Apartment House
- Property TypeSingle Family
- StatusBuy
- Added10 weeks ago
- Bedrooms2
- Bathrooms2
- Area3166 sq. ft.
- DirectionNo Data
- Added On23 Aug 2025
Property Overview
Take a look at this amazing two apartment waterfront duplex at 2 Water Street in Embree. This property just had a comprehensive overhaul and it’s just like new. This building was stripped down to the studs and the renovations included all new wiring and panel boxes, pex plumbing, insulation in the walls, as well as blown in insulation in the attic, new cupboards, vanities, tub surrounds, toilets, new heat pumps, new baseboard heaters, new lighting, exterior pot lights front and back, all new drywall, flooring, decks, garage , steel roof, paint.....the list goes on and on. This property has two spacious one bedroom apartments with privacy decks on the back for each unit. From the deck there are awesome views near the shoreline where ducks and geese can be seen on a daily basis. There is outside access to the basement, where there are two storage units, one for each apartment. There’s also a 20 x 24 fully insulated and heated garage. You could live in one unit and rent the other, or maybe even use it as a granny flat. There's backyard access as well for ample parking. This is an amazing property and it must be seen to be truly appreciated. Contact an agent today and go check it out. (id:51532)
Tags
| Property Summary |
|---|
| Building |
|---|
| Land |
|---|
| Level | Rooms | Dimensions |
|---|---|---|
| Main level | Bedroom | 10.5x15.5 APT 2 |
| Bath (# pieces 1-6) | 8.5x10 APT 2 | |
| Living room | 13x12 APT 2 | |
| Not known | 147.7x15 APT 2 | |
| Foyer | 8.5x5.5 APT 2 | |
| Bedroom | 10.5x15.5 APT 1 | |
| Bath (# pieces 1-6) | 8.5x10 APT 1 | |
| Living room | 13x12 APT 1 | |
| Not known | 147.7x15 APT 1 | |
| Foyer | 8.5x5.5 APT 1 |
| Features | |||||
|---|---|---|---|---|---|
| Detached Garage | |||||










































