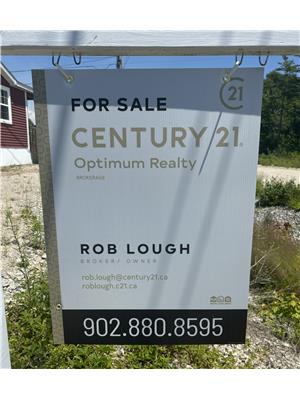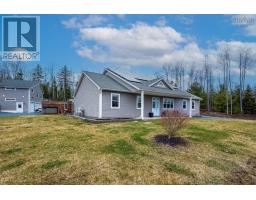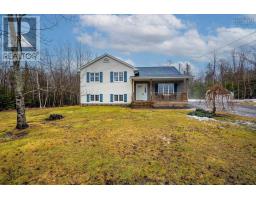2 Lacy Anne Avenue, Enfield, Nova Scotia, CA
Address: 2 Lacy Anne Avenue, Enfield, Nova Scotia
Summary Report Property
- MKT ID202514816
- Building TypeHouse
- Property TypeSingle Family
- StatusBuy
- Added5 hours ago
- Bedrooms5
- Bathrooms4
- Area3565 sq. ft.
- DirectionNo Data
- Added On17 Jun 2025
Property Overview
This stunning home offers exceptional quality and thoughtful design throughout. With soaring 9-foot ceilings and an open-concept layout seamlessly connecting the living, dining, kitchen, and breakfast areas, the space feels both grand and inviting. The luxurious master suite features a spacious walk-in closet and spa-inspired ensuite bathroom. Climate control is effortless with a fully ducted heat pump system providing year-round comfort, while abundant windows flood the interior with natural light. Premium features include R2000 energy certification, whisper-quiet flooring, Low-E Argon windows, rich hardwood and ceramic finishes, and high-end stainless steel appliances. The exterior is equally impressive with complete professional landscaping, a private fenced backyard, and an inviting deck perfect for entertaining. Ideally located near schools and all essential amenities, this property represents the perfect blend of luxury and family-friendly living. Don't miss this exceptional opportunity book your private showing today. (id:51532)
Tags
| Property Summary |
|---|
| Building |
|---|
| Level | Rooms | Dimensions |
|---|---|---|
| Second level | Primary Bedroom | 16 x 14 |
| Ensuite (# pieces 2-6) | 10.7 x 8.7 | |
| Bedroom | 11 x 11.2 | |
| Bedroom | 12 x 10.2 | |
| Bedroom | 11.1 x 13.9 | |
| Bath (# pieces 1-6) | 6.4 x 11.8 | |
| Laundry room | 3.6 x 3.6 | |
| Lower level | Recreational, Games room | 24 x 14 |
| Bedroom | 10.5 x 14 | |
| Bedroom | 9.5 x 11.3 | |
| Bath (# pieces 1-6) | 7.6 x 5.9 | |
| Storage | 7.7 x 13.3 | |
| Main level | Foyer | 6.10 x 8.11 |
| Kitchen | 24.1 x 14.6 | |
| Dining nook | Combined | |
| Living room | 10.11 x 12.3 | |
| Dining room | 11.3 x 14 | |
| Family room | 20.9 x 14 | |
| Bath (# pieces 1-6) | 4.8 x 6.11 | |
| Storage | 4 x 5 |
| Features | |||||
|---|---|---|---|---|---|
| Level | Garage | Gas stove(s) | |||
| Central air conditioning | Heat Pump | ||||

















































