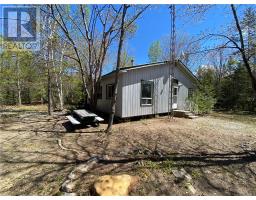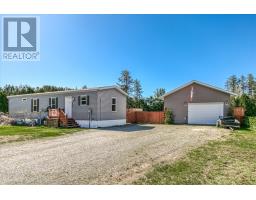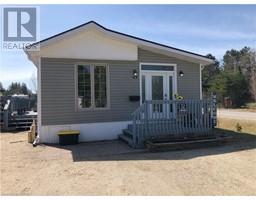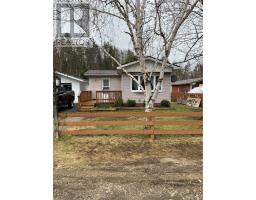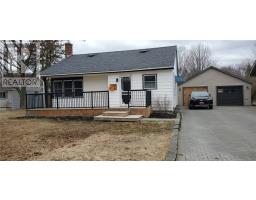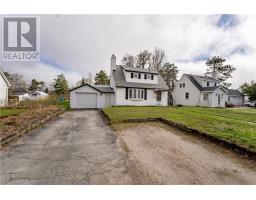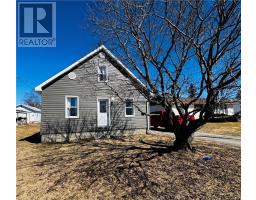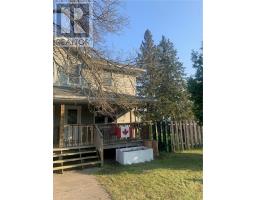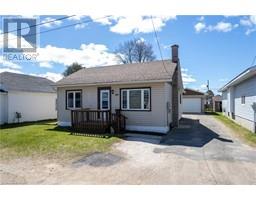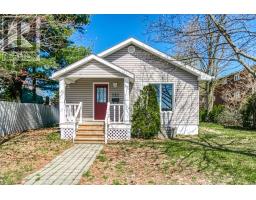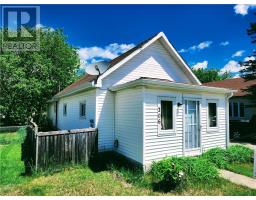1013 Hopkins, Espanola, Ontario, CA
Address: 1013 Hopkins, Espanola, Ontario
Summary Report Property
- MKT ID2114754
- Building TypeHouse
- Property TypeSingle Family
- StatusBuy
- Added17 weeks ago
- Bedrooms3
- Bathrooms3
- Area0 sq. ft.
- DirectionNo Data
- Added On15 Jan 2024
Property Overview
This year round home will provide you with years of enjoyment. The 3.3 acre lot sits on Anderson lake with 600 feet of frontage. The large property provides excellent privacy without sacrificing access to amenities. The town of Espanola is less then a 5 min drive and is the destination for all those seeking cost effective groceries and fuel. Anderson Lake is known for excellent fishing and crown land close to the property providing areas to hunt. The 4 bedroom 3 bathroom home was built in 1970. It has had some of the major renovations done including steel roof, complete septic, water filtration system, submersible pump and chimney with new airtight wood stove. The upstairs of the home was previously used as an in-law suite with separate kitchen and bathroom. The detached garage is a great addition to this beautiful property measuring 24x32 and is fully insulated with separate hydro service. The exterior of the home has beautiful flowerbeds and fully enclosed gazebo. The decks off the back of the home overlook the large backyard and provide a view of the water. Why choose a normal house in town when you can live on the lake. (id:51532)
Tags
| Property Summary |
|---|
| Building |
|---|
| Land |
|---|
| Level | Rooms | Dimensions |
|---|---|---|
| Second level | Bedroom | 10'10 x 13'7 |
| Bedroom | 9'11 x 10'1 | |
| Kitchen | 15'4 x 10'11 | |
| Basement | Family room | 22'6 x 22 |
| Main level | Living room | 11'5 x 20'4 |
| Bathroom | 15'10 x 7'10 | |
| Kitchen | 18'6 x 11'5 | |
| Foyer | 5'7 x 11 | |
| Primary Bedroom | 15'8 x 11'4 |
| Features | |||||
|---|---|---|---|---|---|
| Detached Garage | |||||





































































