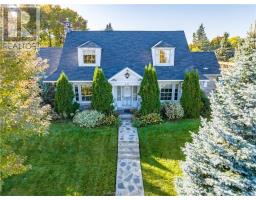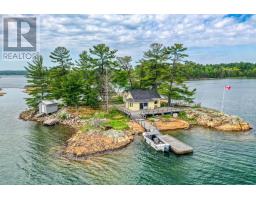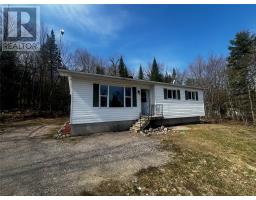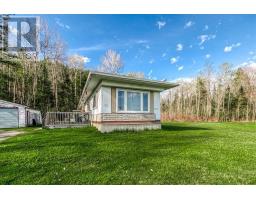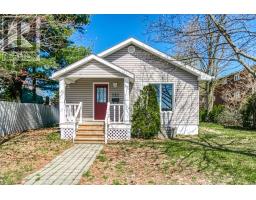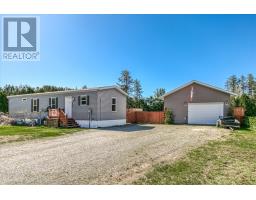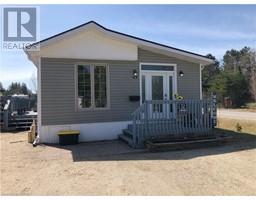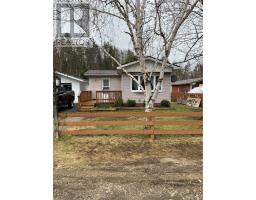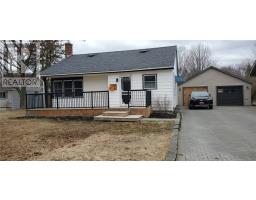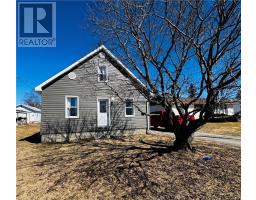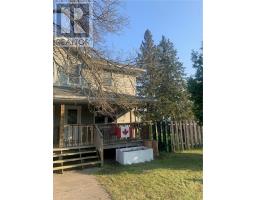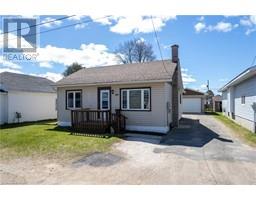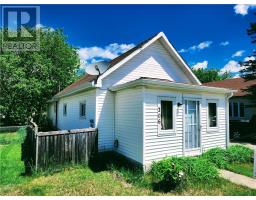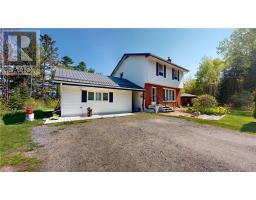102 WHITNEY Avenue, Espanola, Ontario, CA
Address: 102 WHITNEY Avenue, Espanola, Ontario
Summary Report Property
- MKT ID2116495
- Building TypeHouse
- Property TypeSingle Family
- StatusBuy
- Added1 weeks ago
- Bedrooms4
- Bathrooms2
- Area0 sq. ft.
- DirectionNo Data
- Added On06 May 2024
Property Overview
Welcome to 102 Whitney Ave, nestled in the quiet, family-friendly neighborhood of Espanola. This charming property offers a total of 3+1 bedrooms and 2 baths. Upon arrival, you'll appreciate its inviting curb appeal and attached garage, providing both style and practicality. The private backyard oasis, complete with a deck and hot tub, offers a perfect spot for relaxation and entertainment. Partial fencing ensures privacy, while access to the back laneway adds convenience. Outdoor enthusiasts will love the ample space available for storing sleds, trailers, and other outdoor gear, making it a great spot for adventure seekers. Inside, numerous upgrades enhance the home, including a beautiful galley-style kitchen with a breakfast bar, perfect for cooking and casual dining. The cozy living room, featuring a natural gas fireplace, sets the scene for intimate gatherings or quiet nights at home. A main floor bedroom adds flexibility, while two upper-level bedrooms and an updated bathroom provide comfort and style. Head downstairs to the finished basement, where a spacious family room and additional bedroom offer flexibility for various lifestyle needs. A utility room ensures plenty of storage space, while a back mudroom provides easy access to the attached garage and back patio, completing this picture-perfect property. Experience comfortable living at its finest at 102 Whitney Ave, where modern amenities and timeless charm come together to create your ideal home. (id:51532)
Tags
| Property Summary |
|---|
| Building |
|---|
| Land |
|---|
| Level | Rooms | Dimensions |
|---|---|---|
| Second level | Bedroom | 7.4 x 11.2 |
| Primary Bedroom | 10.5 x 11.10 | |
| Basement | Bedroom | 8.4 x 8.1 |
| Family room | 11.9 x 13.9 | |
| Main level | Living room | 11 x 16.8 |
| Bedroom | 10.6 x 9.10 | |
| Eat in kitchen | 16 x 7 |
| Features | |||||
|---|---|---|---|---|---|
| Attached Garage | None | ||||



































