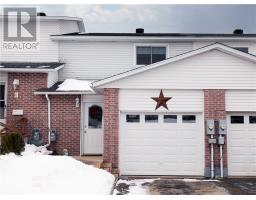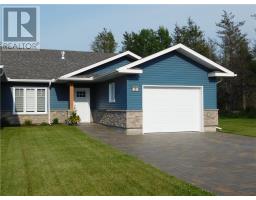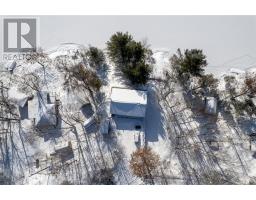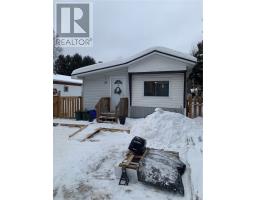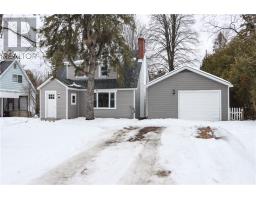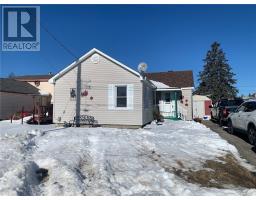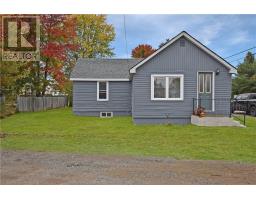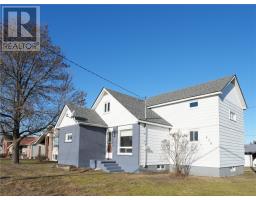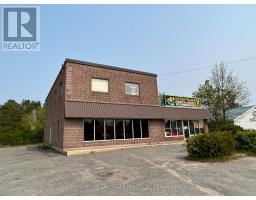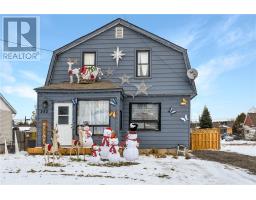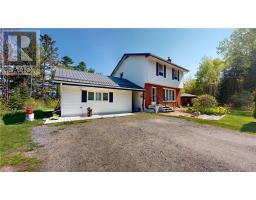36 Yusko Crescent, Espanola, Ontario, CA
Address: 36 Yusko Crescent, Espanola, Ontario
Summary Report Property
- MKT ID2115233
- Building TypeHouse
- Property TypeSingle Family
- StatusBuy
- Added10 weeks ago
- Bedrooms2
- Bathrooms2
- Area0 sq. ft.
- DirectionNo Data
- Added On16 Feb 2024
Property Overview
Welcome to 36 Yusko Crescent of Brentwood Village brought to you by Olivadel Developments in Espanola, Ontario. New garden homes designed exclusively for mature lifestyles 55+ neighbourhood. Carefree retirement living at its best, each personal residence is nearly 1,300 square feet of luxurious living space, and offers privacy and peace of mind with maintenance-free options. Truly all one level with many barrier-free features including a fully accessible ensuite bath with stunning 'roll-in' tiled shower. Bright and open concept living space, custom kitchen with pantry, laundry room, and option to include all new appliances. Grand master suite includes seating area with lowered window, walk-in closet and fully accessible ensuite bath. Generous-sized second bedroom/den features large closet and sun tunnels for added natural lighting. Main bath offers functional design with ample storage and low-profile bathtub. Private double driveway, over-sized single car garage with convenient walk-down access to heated storage in full crawl space (almost 5 feet high). Covered porches front and back with poured concrete, fully landscaped, easy access to walkways and local nature trails. New Home 7 Year Tarion Warranty and energy efficient design including integrated concrete form (ICF) foundation. HST included in the listing price. (id:51532)
Tags
| Property Summary |
|---|
| Building |
|---|
| Land |
|---|
| Level | Rooms | Dimensions |
|---|---|---|
| Main level | Bathroom | 11 x 5'11 |
| Bathroom | 9'5 x 5 | |
| Bedroom | 15 x 11'3 | |
| Bedroom | 13 x 10'9 | |
| Laundry room | 6'2 x 3'6 | |
| Kitchen | 16'4 x 10'5 | |
| Dining room | 13 x 9 | |
| Living room | 14'11 x 13 | |
| Foyer | 13'5 x 16'9 |
| Features | |||||
|---|---|---|---|---|---|
| Attached Garage | Gravel | Air exchanger | |||


















