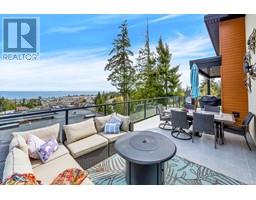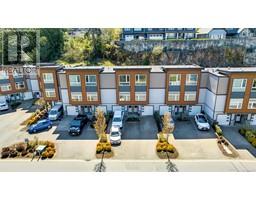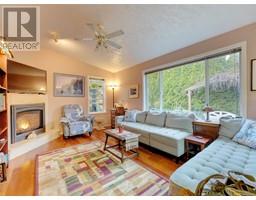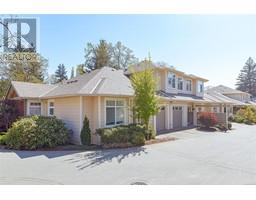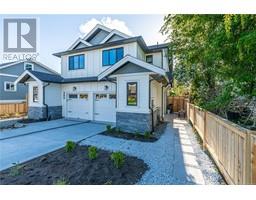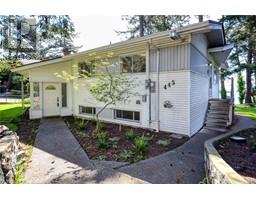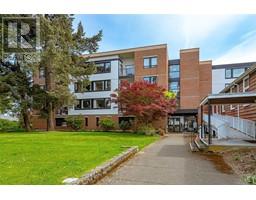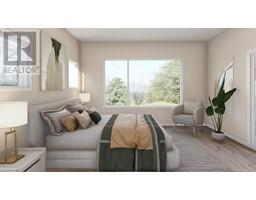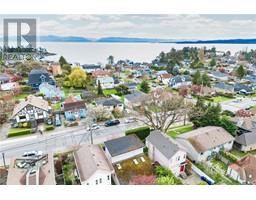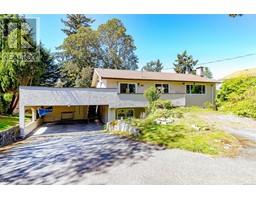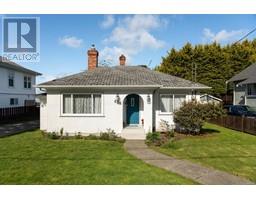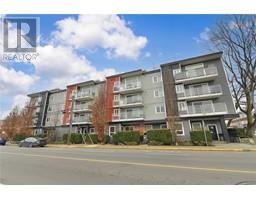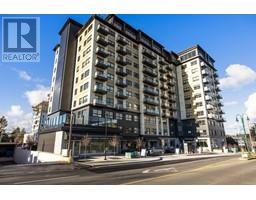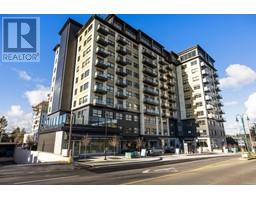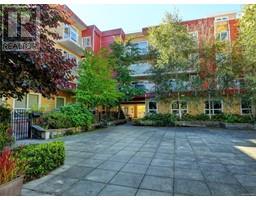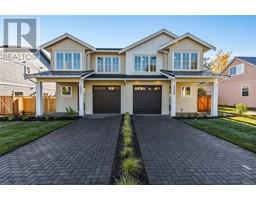4 918 Old Esquimalt Rd Old Esquimalt, Esquimalt, British Columbia, CA
Address: 4 918 Old Esquimalt Rd, Esquimalt, British Columbia
Summary Report Property
- MKT ID961900
- Building TypeHouse
- Property TypeSingle Family
- StatusBuy
- Added2 weeks ago
- Bedrooms3
- Bathrooms3
- Area1606 sq. ft.
- DirectionNo Data
- Added On03 May 2024
Property Overview
Constructed in 2023 this home shows like new & includes balance of New Home Warranty. Tucked away from the road on a quiet laneway across the street from École Victor-Brodeur. Built by reputable Tekloch Homes & exceptionally well designed, this is a home that is both beautiful & practical. Big windows in living space look into the pretty fenced yard with sliding doors to concrete patio with gas outlet perfect for a family BBQ. Attractive quartz counters in kitchen & all 3 bathrooms. Primary suite has TWO WALK-IN CLOSETS, a view over the rear yard, heated tiled floors in bathroom & over-sized walk-in shower. 2 more bedrooms, 2nd full bath & laundry create classic upper level floor plan. Heat pump provides cooling in summer while gas fireplace offers warmth in winter. Large single garage & driveway. High walk & bike scores close to all levels of schools, shopping, trails, Highrock Park & more + short drive to downtown Victoria create an incredible urban lifestyle. Strata fee $12.50/year. (id:51532)
Tags
| Property Summary |
|---|
| Building |
|---|
| Level | Rooms | Dimensions |
|---|---|---|
| Second level | Laundry room | 5 ft x 6 ft |
| Bathroom | 4-Piece | |
| Bedroom | 12 ft x 13 ft | |
| Bedroom | 10 ft x 10 ft | |
| Ensuite | 4-Piece | |
| Primary Bedroom | 13 ft x 15 ft | |
| Main level | Patio | 12 ft x 10 ft |
| Bathroom | 2-Piece | |
| Dining room | 11 ft x 7 ft | |
| Living room | 20 ft x 12 ft | |
| Kitchen | 9 ft x 13 ft | |
| Entrance | 7 ft x 6 ft |
| Features | |||||
|---|---|---|---|---|---|
| Central location | Cul-de-sac | Other | |||
| Air Conditioned | Wall unit | ||||


































