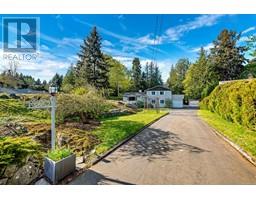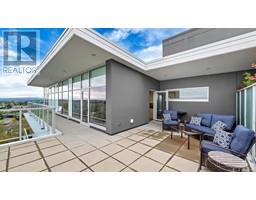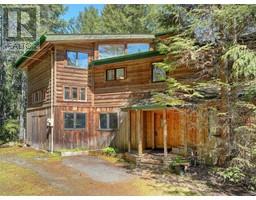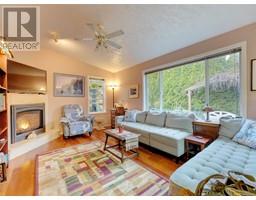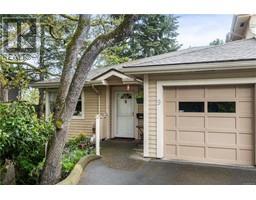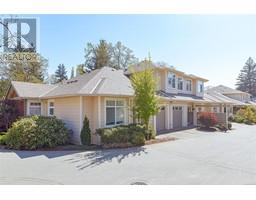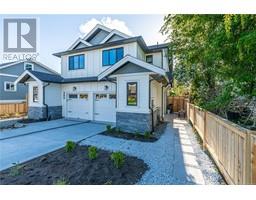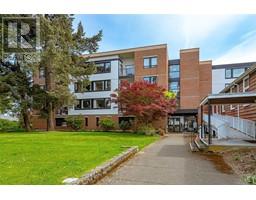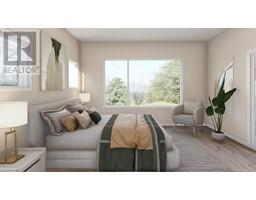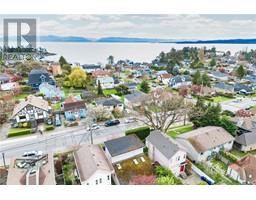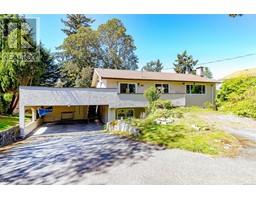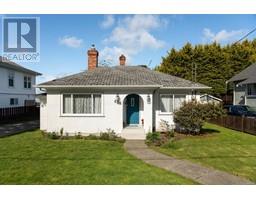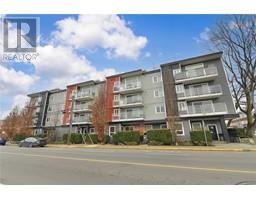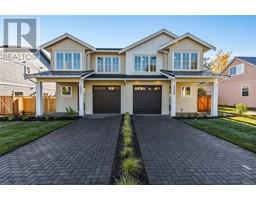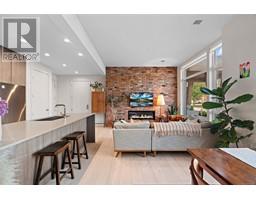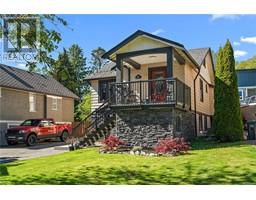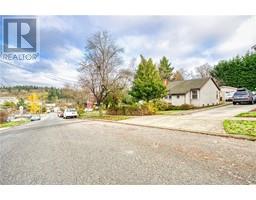40 477 Lampson St Lampson Court, Esquimalt, British Columbia, CA
Address: 40 477 Lampson St, Esquimalt, British Columbia
Summary Report Property
- MKT ID951519
- Building TypeRow / Townhouse
- Property TypeSingle Family
- StatusBuy
- Added16 weeks ago
- Bedrooms3
- Bathrooms1
- Area1032 sq. ft.
- DirectionNo Data
- Added On20 Jan 2024
Property Overview
Welcome to Lampson Court, a family friendly townhome building with newer updates, sound financial status, secure bike & kayak storage & bus at your door step. Located within a short walk to major shopping, recreation activity centre, library & elementary school, convenient Esquimalt Township amenities plus scenic seaside walking & nature parks, boat launch & only minutes to downtown Victoria. This more popular two level townhome layout is also an end unit on the top two floors & boasts a sunny & bright open main living, dining & kitchen layout facing south with direct access to a sunny deck in a private setting. The owner has lovingly maintained her home to offer an immaculate move in condition, 3 upstairs bedrooms with an updated full bathroom, newer carpets, in suite storage & newer appliances too. Two common laundry rooms on second floor for only 22 units, one parking spot with rentable additional spots. 2 cats ok, no dogs sorry, rentable, $458 strata fee, quick possession ok. (id:51532)
Tags
| Property Summary |
|---|
| Building |
|---|
| Level | Rooms | Dimensions |
|---|---|---|
| Second level | Bathroom | 4-Piece |
| Bedroom | 11 ft x 7 ft | |
| Bedroom | 12 ft x 7 ft | |
| Primary Bedroom | 14 ft x 9 ft | |
| Main level | Storage | 8 ft x 4 ft |
| Kitchen | 8 ft x 8 ft | |
| Dining room | 12 ft x 10 ft | |
| Living room | 14 ft x 12 ft | |
| Entrance | 6 ft x 3 ft |
| Features | |||||
|---|---|---|---|---|---|
| Central location | Curb & gutter | Level lot | |||
| Other | Marine Oriented | Open | |||
| None | |||||













































