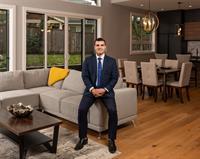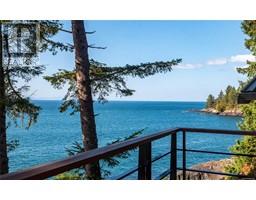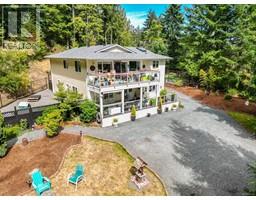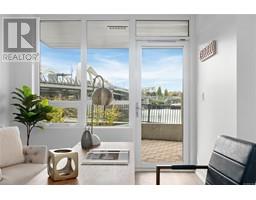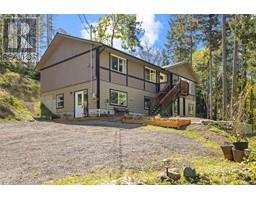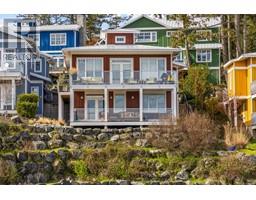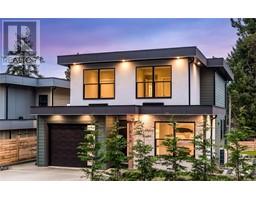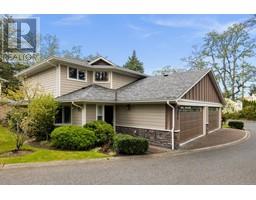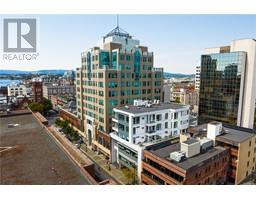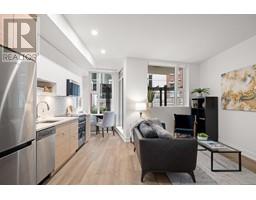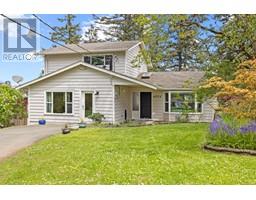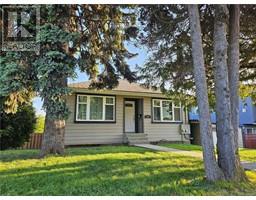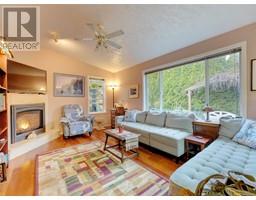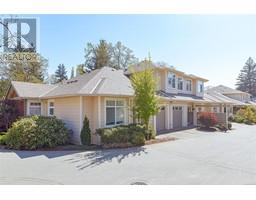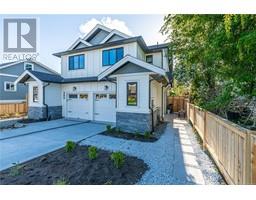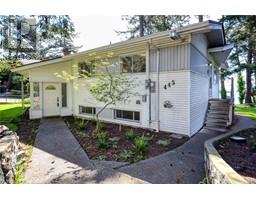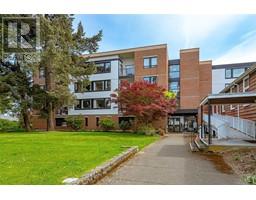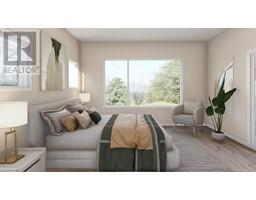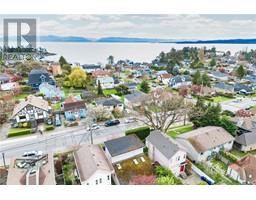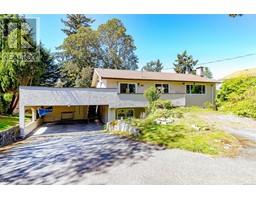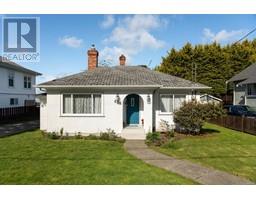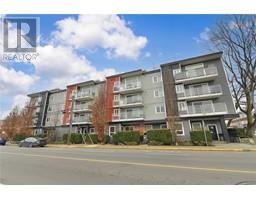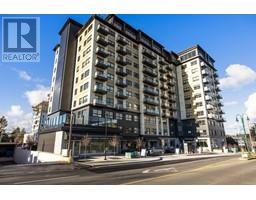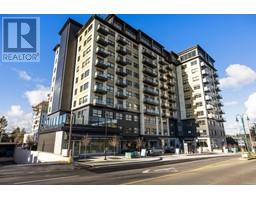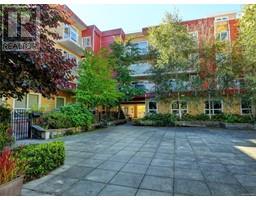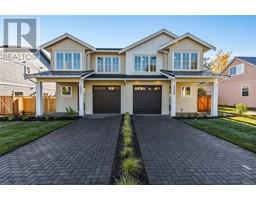505 916 Lyall St Old Esquimalt, Esquimalt, British Columbia, CA
Address: 505 916 Lyall St, Esquimalt, British Columbia
Summary Report Property
- MKT ID959454
- Building TypeApartment
- Property TypeSingle Family
- StatusBuy
- Added1 weeks ago
- Bedrooms1
- Bathrooms1
- Area656 sq. ft.
- DirectionNo Data
- Added On08 May 2024
Property Overview
OPEN HOUSE SAT MAY 11, 12-2pm. Welcome to Westbay Quay, where you'll find your new coastal haven nestled in a neighborhood by the OCEAN. This unit boasts a sleek and contemporary design, carefully crafted to optimize your living space. As you enter, you'll be greeted by a well-lit and SPACIOUS interior, ideal for relaxation and gatherings. The kitchen has been meticulously planned, catering to both aspiring chefs and seasoned hosts. Equipped with modern Fisher Paykel/Blomberg appliances, including a GAS cooktop, integrated fridge, and dishwasher, it offers unparalleled functionality. Ample counter space further enhances its utility. With generous closet space and a stylish four-piece bathroom, this unit is perfectly suited for couples or individuals. Its STEEL and CONCRETE construction not only ensures durability but also underscores the development's commitment to sustainability. Included with the unit is one parking space and ADDITIONAL storage, adding to its practicality and convenience. This building also offers a LARGE locked KAYAK and BIKE storage room! Westbay Quay exemplifies a forward-thinking approach to modern living, blending sophistication with eco-consciousness in a coveted location. (id:51532)
Tags
| Property Summary |
|---|
| Building |
|---|
| Level | Rooms | Dimensions |
|---|---|---|
| Main level | Balcony | 10 ft x 7 ft |
| Storage | 6 ft x 6 ft | |
| Bathroom | 9 ft x 5 ft | |
| Primary Bedroom | 9 ft x 11 ft | |
| Living room/Dining room | 11 ft x 18 ft | |
| Kitchen | 15 ft x 12 ft |
| Features | |||||
|---|---|---|---|---|---|
| Irregular lot size | Underground | Air Conditioned | |||




































