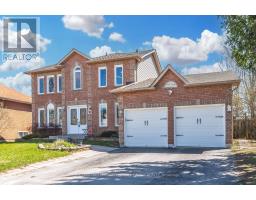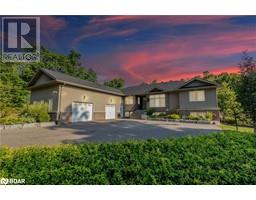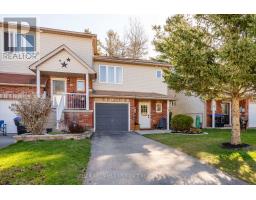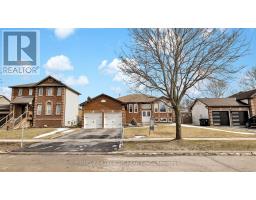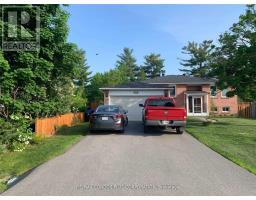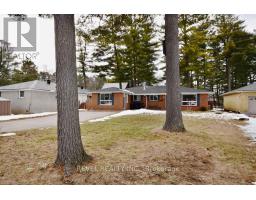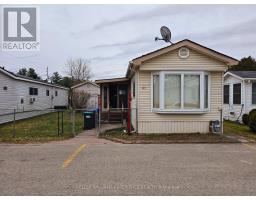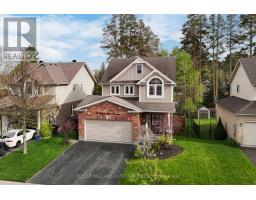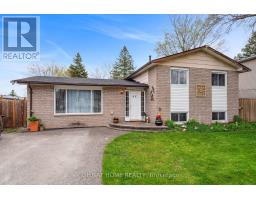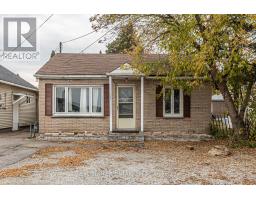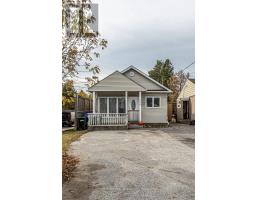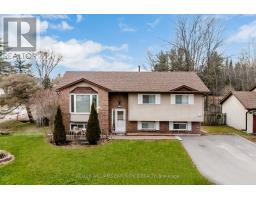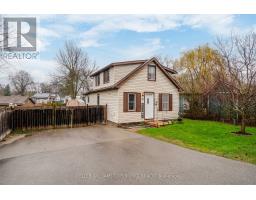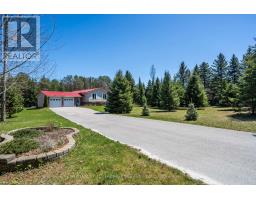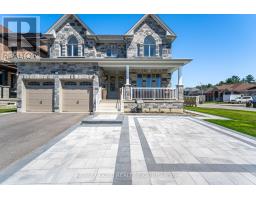238 SPENCER Avenue ES41 - Thornton, Essa, Ontario, CA
Address: 238 SPENCER Avenue, Essa, Ontario
3 Beds2 Baths2342 sqftStatus: Buy Views : 261
Price
$1,100,000
Summary Report Property
- MKT ID40581236
- Building TypeHouse
- Property TypeSingle Family
- StatusBuy
- Added1 weeks ago
- Bedrooms3
- Bathrooms2
- Area2342 sq. ft.
- DirectionNo Data
- Added On04 May 2024
Property Overview
Wonderful family home in beautiful Thornton. Over 1/2 acre in town lot, tons of privacy & no neighbours behind - ever. Quiet Street - Immediate access to Highway's 27 & 400, Barrie & Cookstown. Finished lower level with another bedroom & fireplace & 3 piece washroom with shower & heated floors. Almost everything has been updated in the last 4 years! Call me for a list of all upgrades and improvements. Must See. (id:51532)
Tags
| Property Summary |
|---|
Property Type
Single Family
Building Type
House
Storeys
1
Square Footage
2342.0000
Subdivision Name
ES41 - Thornton
Title
Freehold
Land Size
0.58 ac|under 1/2 acre
Built in
1986
Parking Type
Attached Garage
| Building |
|---|
Bedrooms
Above Grade
2
Below Grade
1
Bathrooms
Total
3
Interior Features
Appliances Included
Dishwasher, Dryer, Microwave, Refrigerator, Stove, Washer, Window Coverings
Basement Type
Full (Finished)
Building Features
Features
Backs on greenbelt, Conservation/green belt, Country residential, Sump Pump
Style
Detached
Architecture Style
Raised bungalow
Square Footage
2342.0000
Fire Protection
Alarm system
Heating & Cooling
Cooling
Central air conditioning
Heating Type
Forced air
Utilities
Utility Type
Cable(Available),Electricity(Available),Telephone(Available)
Utility Sewer
Septic System
Water
Municipal water
Exterior Features
Exterior Finish
Aluminum siding, Brick
Neighbourhood Features
Community Features
Community Centre
Amenities Nearby
Golf Nearby, Schools
Parking
Parking Type
Attached Garage
Total Parking Spaces
6
| Land |
|---|
Other Property Information
Zoning Description
RES
| Level | Rooms | Dimensions |
|---|---|---|
| Lower level | Laundry room | 19'6'' x 11'3'' |
| 3pc Bathroom | Measurements not available | |
| Bedroom | 22'4'' x 11'0'' | |
| Family room | 21'0'' x 22'4'' | |
| Main level | 5pc Bathroom | Measurements not available |
| Bedroom | 13'3'' x 9'10'' | |
| Primary Bedroom | 17'0'' x 12'8'' | |
| Dining room | 10'5'' x 9'4'' | |
| Kitchen | 14'6'' x 10'5'' | |
| Living room | 22'10'' x 11'0'' | |
| Foyer | 14'6'' x 7'6'' |
| Features | |||||
|---|---|---|---|---|---|
| Backs on greenbelt | Conservation/green belt | Country residential | |||
| Sump Pump | Attached Garage | Dishwasher | |||
| Dryer | Microwave | Refrigerator | |||
| Stove | Washer | Window Coverings | |||
| Central air conditioning | |||||




















































