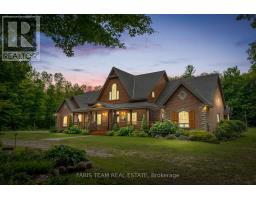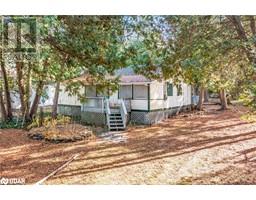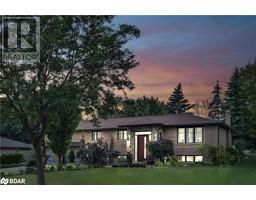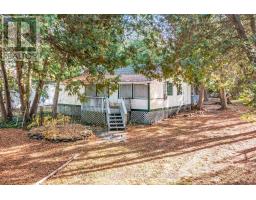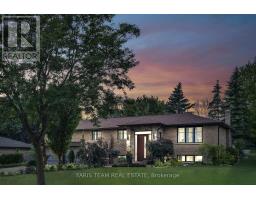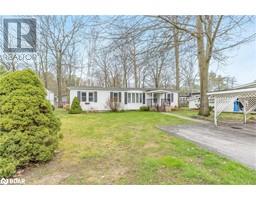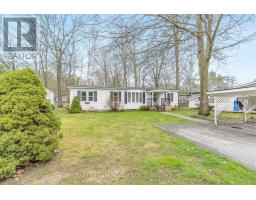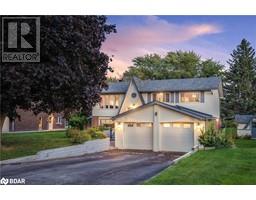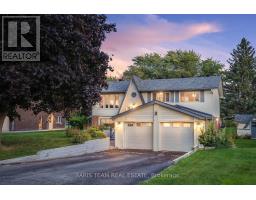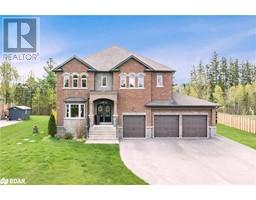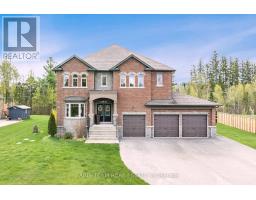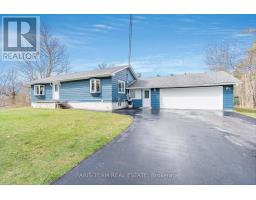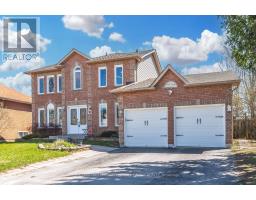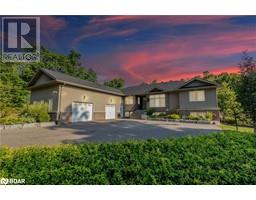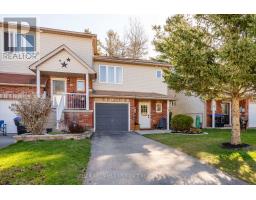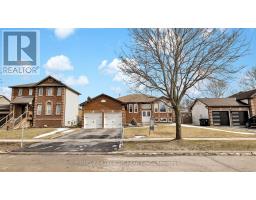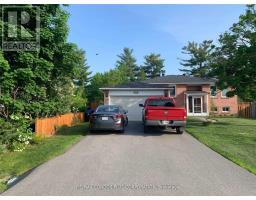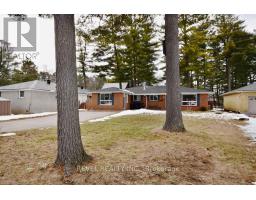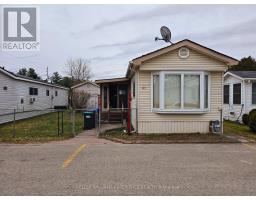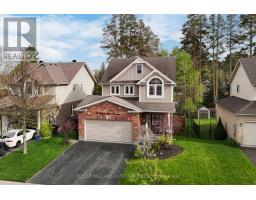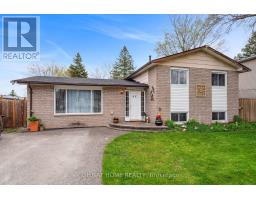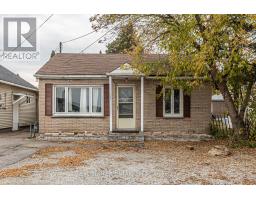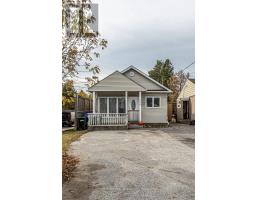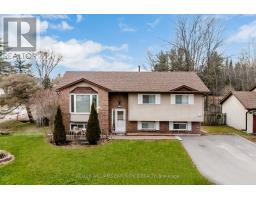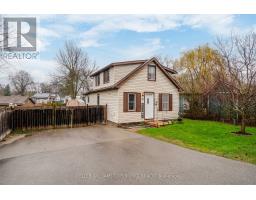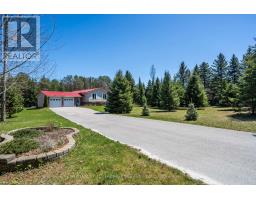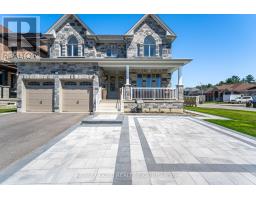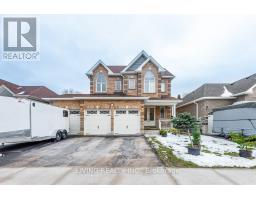4 BRENTWOOD RD, Essa, Ontario, CA
Address: 4 BRENTWOOD RD, Essa, Ontario
Summary Report Property
- MKT IDN8312290
- Building TypeHouse
- Property TypeSingle Family
- StatusBuy
- Added1 weeks ago
- Bedrooms3
- Bathrooms1
- Area0 sq. ft.
- DirectionNo Data
- Added On07 May 2024
Property Overview
Top 5 Reasons You Will Love This Home: 1) This charming 1.5-storey home exudes a beachy look and country feel, offering a unique blend of coastal vibes and rural charm while still offering all the modern conveniences of urban living 2) More extensive than it appears, this home features a well-designed layout with a mudroom and a side entrance 3) With a main-level primary bedroom, bathroom, and laundry room, this home offers convenient one-level living, making daily tasks and activities easily accessible and manageable 4) The country-sized eat-in kitchen and living room offer plenty of cabinet space and room, fostering a warm and welcoming environment that is ideal for family gatherings 5) Upstairs, you'll discover two additional bedrooms, one with a walkout balcony showcasing gorgeous views, along with updated windows throughout the home, and the impressive triple car detached garage equipped with hydro and electric heating, suitable for a boat and two cars, making this property an extraordinary find in a beautiful location. Age 67. Visit our website for more detailed information. (id:51532)
Tags
| Property Summary |
|---|
| Building |
|---|
| Level | Rooms | Dimensions |
|---|---|---|
| Second level | Bedroom | 4.83 m x 4.19 m |
| Bedroom | 4.46 m x 2.49 m | |
| Main level | Kitchen | 4.2 m x 4.13 m |
| Living room | 7.08 m x 4.13 m | |
| Primary Bedroom | 7.11 m x 2.88 m | |
| Laundry room | 2.89 m x 2.55 m | |
| Mud room | 4.93 m x 1.56 m |
| Features | |||||
|---|---|---|---|---|---|
| Detached Garage | Central air conditioning | ||||



