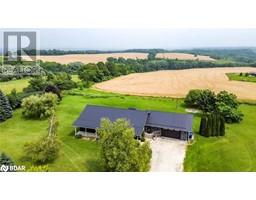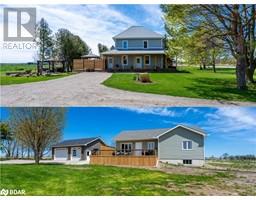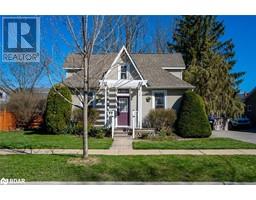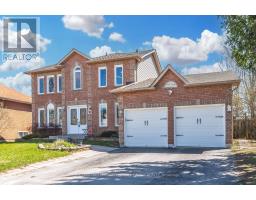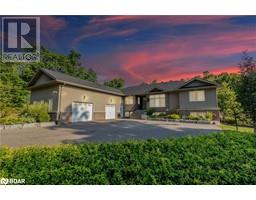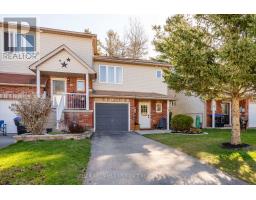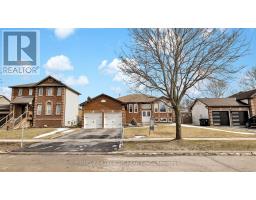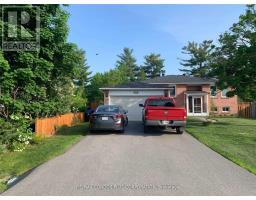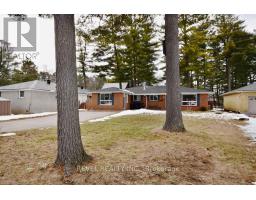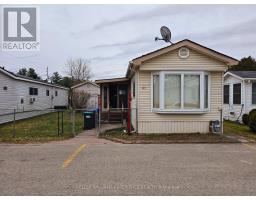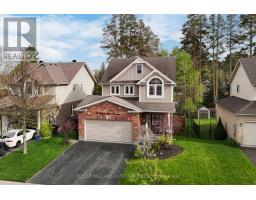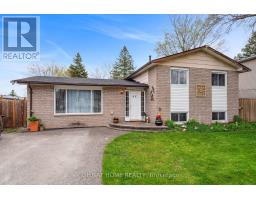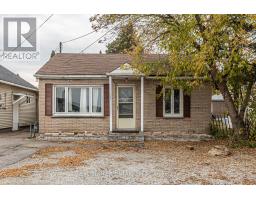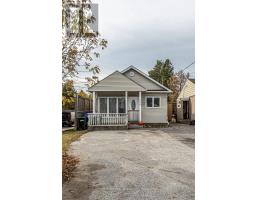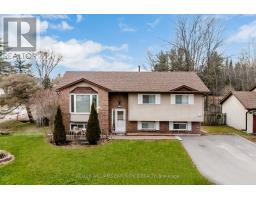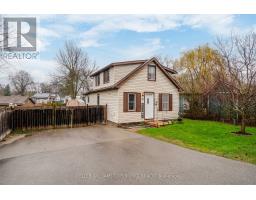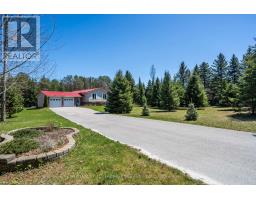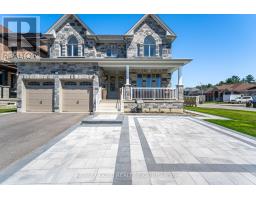7533 COUNTY RD 10 Road ES09 - Rural Essa, Essa, Ontario, CA
Address: 7533 COUNTY RD 10 Road, Essa, Ontario
Summary Report Property
- MKT ID40586907
- Building TypeHouse
- Property TypeSingle Family
- StatusBuy
- Added2 days ago
- Bedrooms5
- Bathrooms4
- Area2283 sq. ft.
- DirectionNo Data
- Added On15 May 2024
Property Overview
Charming country home on nearly 2 acre lot in prime Essa location, just 15 mins to Hwy 400 and 10 mins to Alliston. With 4 + 1 beds, 3.5 baths, and almost 2,300 above grade sq ft, plus finished basement (with separate entrance), there is plenty of space for your growing family. 3 car garage with lots of room for your vehicles and toys. House is well set back from the road and features a long circular driveway. Protected treed land at front and rear. Beautiful kitchen updated in 2018, has pot lights and quartz counter. Large square living room with bay window is a perfect spot for the whole family to gather. Above ground pool surrounded by deck, multiple sliding walk-outs, 3 skylights. Master has ensuite and w/i closet. Covered front porch, cold cellar, several basement windows, garage access to main floor and basement, laundry is on 2nd floor. Roof '20, windows and doors '16, Oil tank '22, flooring '18. This home is meticulously maintained and incredibly clean. Click view listing on realtor website for age, sq ft, property taxes and more. (id:51532)
Tags
| Property Summary |
|---|
| Building |
|---|
| Land |
|---|
| Level | Rooms | Dimensions |
|---|---|---|
| Second level | 4pc Bathroom | Measurements not available |
| 5pc Bathroom | Measurements not available | |
| Bedroom | 11'1'' x 11'1'' | |
| Bedroom | 11'11'' x 11'2'' | |
| Bedroom | 11'11'' x 11'2'' | |
| Bedroom | 15'2'' x 13'5'' | |
| Basement | 3pc Bathroom | Measurements not available |
| Bedroom | 12'0'' x 11'2'' | |
| Recreation room | 27'9'' x 10'9'' | |
| Main level | 2pc Bathroom | Measurements not available |
| Family room | 18'2'' x 11'6'' | |
| Living room | 20'4'' x 14'4'' | |
| Dining room | 13'7'' x 12'3'' | |
| Breakfast | 11'1'' x 9'2'' | |
| Kitchen | 11'1'' x 10'5'' |
| Features | |||||
|---|---|---|---|---|---|
| Country residential | Attached Garage | Central Vacuum | |||
| Dishwasher | Dryer | Refrigerator | |||
| Washer | Window Coverings | Central air conditioning | |||

















































