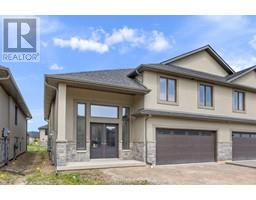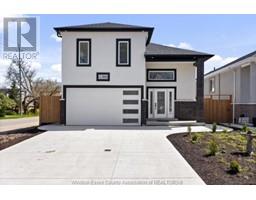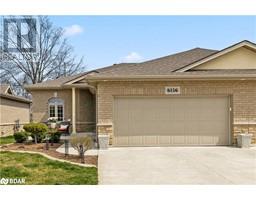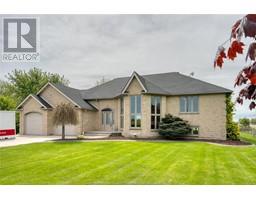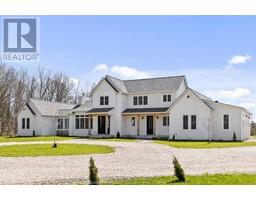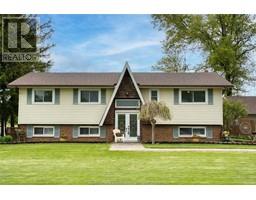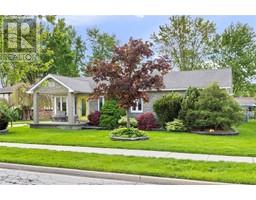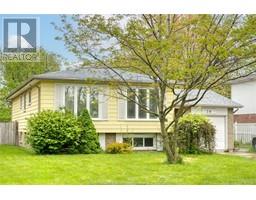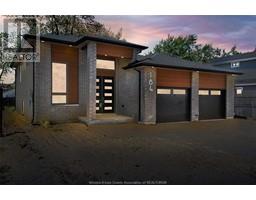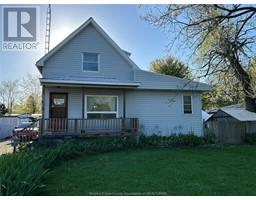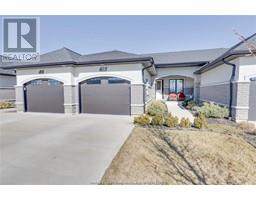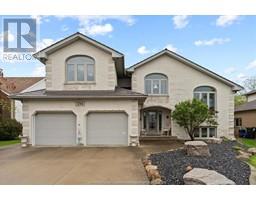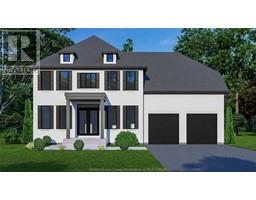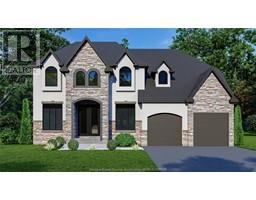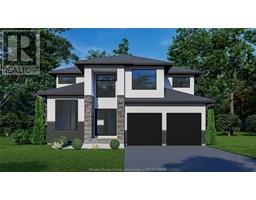100 PETERS STREET, Essex, Ontario, CA
Address: 100 PETERS STREET, Essex, Ontario
Summary Report Property
- MKT ID24008081
- Building TypeRow / Townhouse
- Property TypeSingle Family
- StatusBuy
- Added2 weeks ago
- Bedrooms3
- Bathrooms3
- Area1862 sq. ft.
- DirectionNo Data
- Added On01 May 2024
Property Overview
Welcome to Essex Town Centre, and prepare to be amazed by high end features in this brand new luxury built townhome. From the moment you walk in to this townhome through large double door entry into the foyer you feel welcomed into this large 1862 sq foot 2 storey w/9' ceilings on the main floor. 3 bedroom, 2 1/2 baths with concrete driveway,1 car garage with auto opener. You will fall in love with the custom designer finishes which Valente Development is known for including stunning kitchen with crown moulding, back splash, quartz countertops, under cabinet lighting, porcelain tiles & wide plank hardwood. Principal bedroom with walk-in closet and ensuite bathroom with porcelain and glass euro shower. located in the Town of Essex in the heart of Essex County just minutes from the city with quick highway access, First time this corner lot townhome is available! (id:51532)
Tags
| Property Summary |
|---|
| Building |
|---|
| Land |
|---|
| Level | Rooms | Dimensions |
|---|---|---|
| Second level | 3pc Ensuite bath | Measurements not available |
| 4pc Bathroom | Measurements not available | |
| Primary Bedroom | 14.6 x 12 | |
| Laundry room | Measurements not available | |
| Bedroom | 13 x 10 | |
| Bedroom | 11.4 x 10 | |
| Main level | 2pc Bathroom | Measurements not available |
| Mud room | Measurements not available | |
| Living room | 14.4 x 10.6 | |
| Dining room | 14 x 11 | |
| Eating area | 9 x 10.6 | |
| Kitchen | 11 x 9 | |
| Foyer | Measurements not available |
| Features | |||||
|---|---|---|---|---|---|
| Concrete Driveway | Front Driveway | Single Driveway | |||
| Garage | Inside Entry | Dishwasher | |||
| Dryer | Microwave Range Hood Combo | Refrigerator | |||
| Stove | Washer | Central air conditioning | |||
















