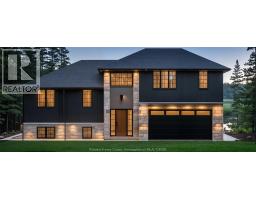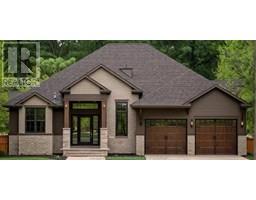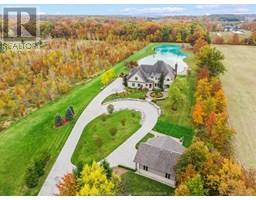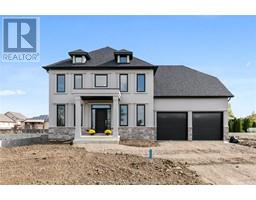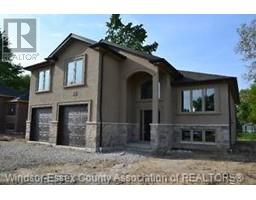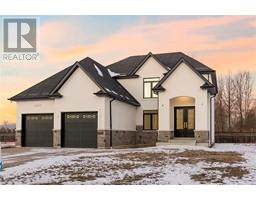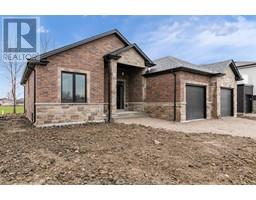116 BEAR STREET, Essex, Ontario, CA
Address: 116 BEAR STREET, Essex, Ontario
Summary Report Property
- MKT ID25006230
- Building TypeHouse
- Property TypeSingle Family
- StatusBuy
- Added7 days ago
- Bedrooms4
- Bathrooms3
- Area0 sq. ft.
- DirectionNo Data
- Added On05 Aug 2025
Property Overview
Nestled at 116 Bear Street in Essex, this inviting 2 storey home combines modern elegance with thoughtful details. Upon entry, you're greeted by an open floor plan that flows seamlessly into a beautifully designed kitchen featuring quartz countertops, custom cabinetry, and a spacious walk-in pantry. Adjacent to the kitchen is a well appointed dinning. The family room boasts ample natural light, making it a cozy spot for relaxation. Sliding doors lead out to a great patio, idea for outdoor gatherings. Upstairs, the large primary bedroom serves as a true retreat complete with walk-in closet and stunning ensuite. Additional amenities include 2nd floor laundry, a finished driveway, epoxy coated garage floors and front porch. This Essex home is an exceptional blend of comfort, stye and practicality. Call to schedule your private viewing. (id:51532)
Tags
| Property Summary |
|---|
| Building |
|---|
| Land |
|---|
| Level | Rooms | Dimensions |
|---|---|---|
| Second level | 3pc Ensuite bath | Measurements not available |
| 4pc Bathroom | Measurements not available | |
| Laundry room | Measurements not available | |
| Bedroom | Measurements not available | |
| Bedroom | Measurements not available | |
| Bedroom | Measurements not available | |
| Primary Bedroom | Measurements not available | |
| Main level | 2pc Bathroom | Measurements not available |
| Family room | Measurements not available | |
| Dining room | Measurements not available | |
| Kitchen | Measurements not available | |
| Foyer | Measurements not available |
| Features | |||||
|---|---|---|---|---|---|
| Double width or more driveway | Paved driveway | Concrete Driveway | |||
| Finished Driveway | Attached Garage | Garage | |||
| Inside Entry | Central air conditioning | ||||





































