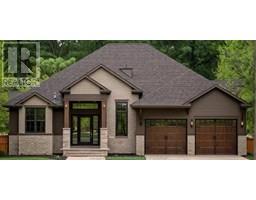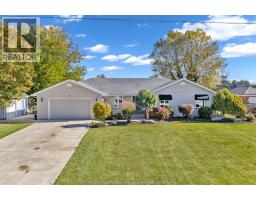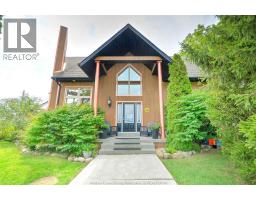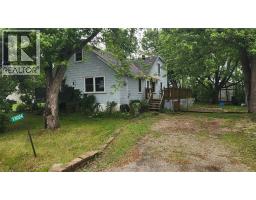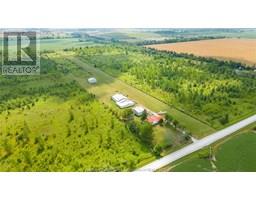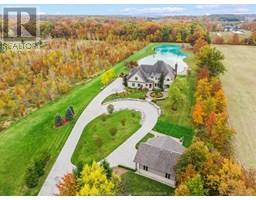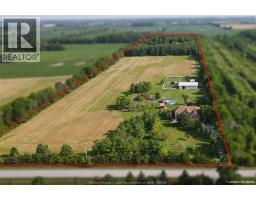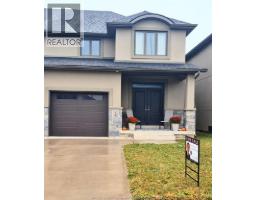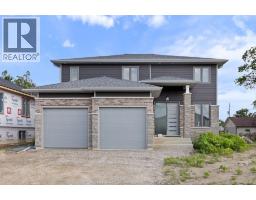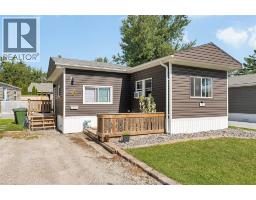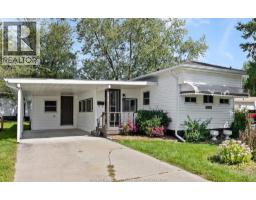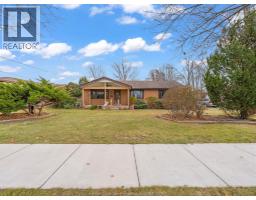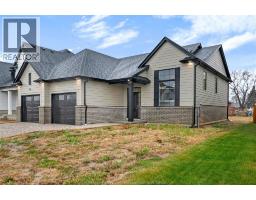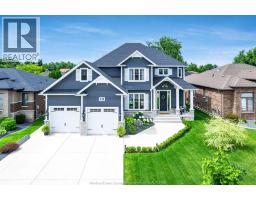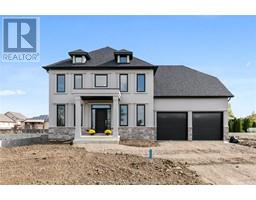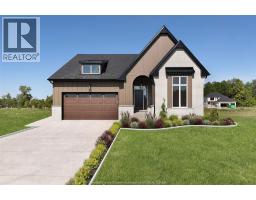12181 DUCHARME, Essex, Ontario, CA
Address: 12181 DUCHARME, Essex, Ontario
Summary Report Property
- MKT ID25029435
- Building TypeHouse
- Property TypeSingle Family
- StatusBuy
- Added13 hours ago
- Bedrooms4
- Bathrooms3
- Area0 sq. ft.
- DirectionNo Data
- Added On28 Nov 2025
Property Overview
Stunning turn-key 2815 sq ft custom home finished w/ premium materials throughout. Main floor features engineered hardwood, custom fireplace surround, 9' tray ceiling w/ rope lighting, upgraded pot lights, designer walnut kitchen w/ quartz countertops, pendant lighting, illuminated floating shelves. Brilliant smart home panels are installed on the main level & in the primary bedroom for seamless lighting & smart control. Primary suite offers a tray ceiling w/ accent lighting, wainscoting feature wall, hardwood floors, CAT-6 wiring & custom walk-in closet w/ built-in cabinetry. Spa-style ensuite includes a Schluter shower, heated tile floors, LED niche & 70"" custom walnut double vanity w/ quartz counters. Additional bedrooms feature hardwood, ceiling fans & organized closets. Finished lower level includes vinyl herringbone floors, a custom walnut dry bar w/ quartz top, floating shelves w/ underlighting, a full bath, bedroom & Rough-in for a Second kitchen. Ask for more details. (id:51532)
Tags
| Property Summary |
|---|
| Building |
|---|
| Land |
|---|
| Level | Rooms | Dimensions |
|---|---|---|
| Second level | 4pc Ensuite bath | Measurements not available |
| Primary Bedroom | Measurements not available | |
| Lower level | 4pc Bathroom | Measurements not available |
| Laundry room | Measurements not available | |
| Family room | Measurements not available | |
| Storage | Measurements not available | |
| Utility room | Measurements not available | |
| Bedroom | Measurements not available | |
| Family room | Measurements not available | |
| Main level | 4pc Bathroom | Measurements not available |
| Bedroom | Measurements not available | |
| Bedroom | Measurements not available | |
| Kitchen | Measurements not available | |
| Living room/Dining room | Measurements not available | |
| Foyer | Measurements not available |
| Features | |||||
|---|---|---|---|---|---|
| Cul-de-sac | Double width or more driveway | Front Driveway | |||
| Attached Garage | Garage | Inside Entry | |||
| Central air conditioning | |||||










































