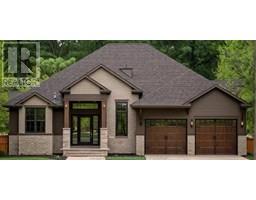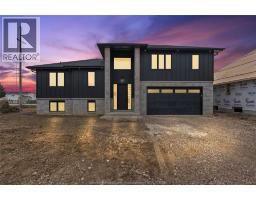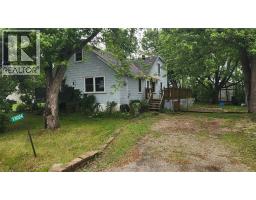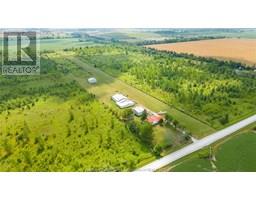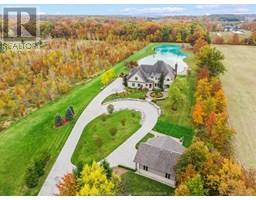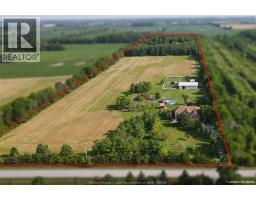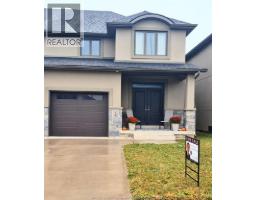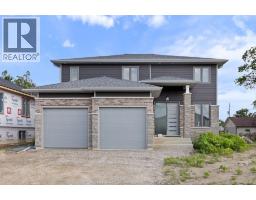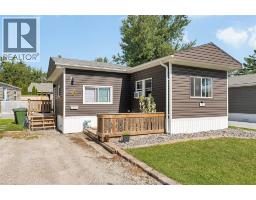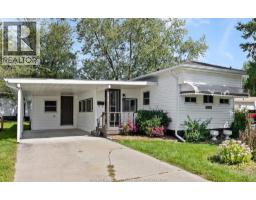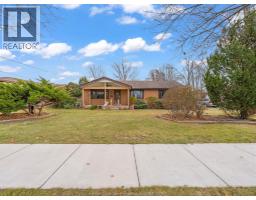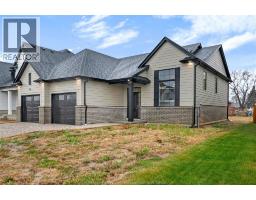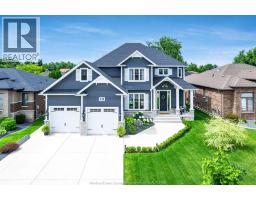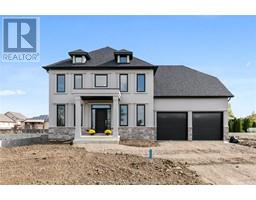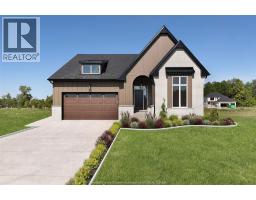535 ERIE South, Essex, Ontario, CA
Address: 535 ERIE South, Essex, Ontario
Summary Report Property
- MKT ID25021376
- Building TypeHouse
- Property TypeSingle Family
- StatusBuy
- Added14 weeks ago
- Bedrooms3
- Bathrooms2
- Area0 sq. ft.
- DirectionNo Data
- Added On26 Aug 2025
Property Overview
This impressive custom-built A-frame beauty is nestled in the charming town of Colchester, near Lake Erie beach and beautiful local vineyards. It features 2+1 bedrooms, 2 full bathrooms and a finished lower level with/ heated floors. As you enter, you will be greeted by soaring ceilings, an open-concept living room with a gas fireplace, a dining area, and a kitchen featuring stainless steel accents. Plenty of natural sunlight throughout. Main floor includes a bedroom that is currently used as an office and a 4-piece bathroom. A stunning open Tiger oak staircase leads to the upper floor, where you can relax in the den that overlooks the lower level. Elevate your senses with endless indoor and outdoor views from the floor-to-ceiling windows. The spacious primary bedroom features an en-suite with a walk-in shower. Lower level has heated floors, a 3rd bedroom, a family room, garage access, and a grade entrance that leads to a fenced backyard complete with a deck and a hot tub. Connected to Municipal sanitary sewer for your convenience. Come check it out! (id:51532)
Tags
| Property Summary |
|---|
| Building |
|---|
| Land |
|---|
| Level | Rooms | Dimensions |
|---|---|---|
| Second level | Den | Measurements not available |
| 3pc Ensuite bath | Measurements not available | |
| Primary Bedroom | Measurements not available | |
| Lower level | Utility room | Measurements not available |
| Family room | Measurements not available | |
| Bedroom | Measurements not available | |
| Main level | Laundry room | Measurements not available |
| 4pc Bathroom | Measurements not available | |
| Bedroom | Measurements not available | |
| Kitchen | Measurements not available | |
| Dining room | Measurements not available | |
| Living room/Fireplace | Measurements not available |
| Features | |||||
|---|---|---|---|---|---|
| Front Driveway | Side Driveway | Attached Garage | |||
| Hot Tub | Dishwasher | Dryer | |||
| Refrigerator | Stove | Washer | |||
| Central air conditioning | |||||















































