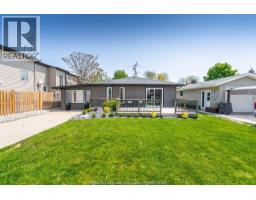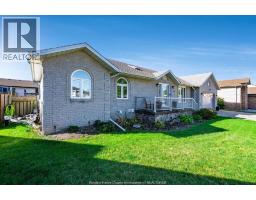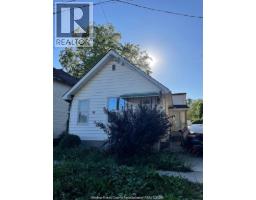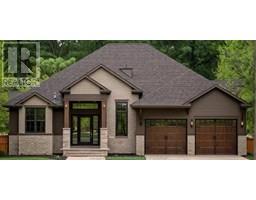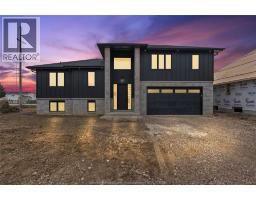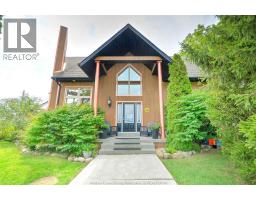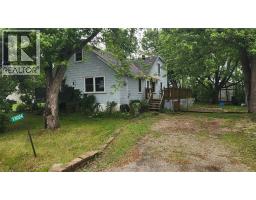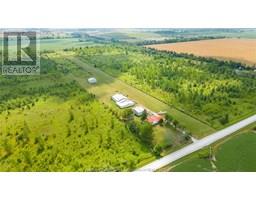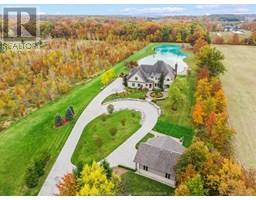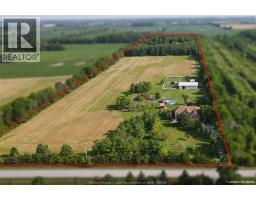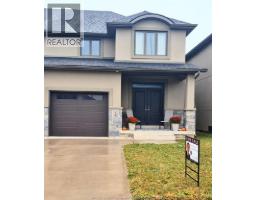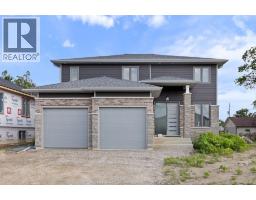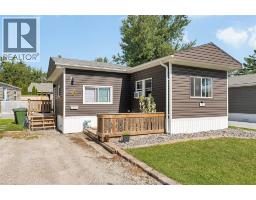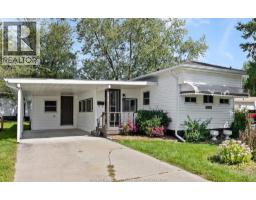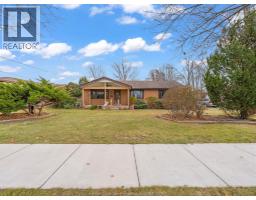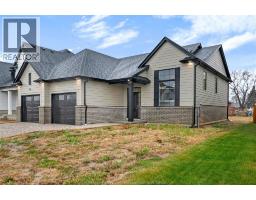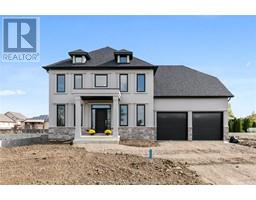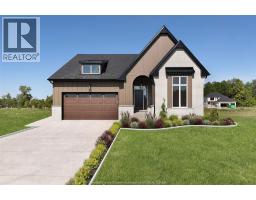248 JOAN FLOOD, Essex, Ontario, CA
Address: 248 JOAN FLOOD, Essex, Ontario
Summary Report Property
- MKT ID25023479
- Building TypeHouse
- Property TypeSingle Family
- StatusBuy
- Added8 weeks ago
- Bedrooms3
- Bathrooms4
- Area0 sq. ft.
- DirectionNo Data
- Added On04 Oct 2025
Property Overview
Discover the epitome of luxury living at 248 Joan Flood in Essex. Crafted by Noah Homes, this exquisite two-story home boasts 3 bedrooms, 3.5 bathrooms, and impeccable high-end finishes that elevate every space. Nestled in a tranquil, family-friendly enclave amid new developments, it blends comfort and convenience, with shops, schools, and parks just moments away. The gourmet kitchen, featuring a chic coffee bar, is perfect for morning rituals, while the basement's draft beer bar sets the stage for unforgettable entertaining. Relax or host effortlessly on the expansive deck, where an inviting pool creates an irresistible oasis for warm summer days. Meticulously designed with upscale features like an in-ground sprinkler system and advanced security system, this residence is a masterpiece of modern elegance. Ideal for discerning buyers seeking a move-in-ready gem, 248 Joan Flood awaits. (id:51532)
Tags
| Property Summary |
|---|
| Building |
|---|
| Land |
|---|
| Level | Rooms | Dimensions |
|---|---|---|
| Second level | 5pc Ensuite bath | Measurements not available |
| Primary Bedroom | Measurements not available | |
| 4pc Bathroom | Measurements not available | |
| Bedroom | Measurements not available | |
| Bedroom | Measurements not available | |
| Basement | 3pc Bathroom | Measurements not available |
| Recreation room | Measurements not available | |
| Main level | Laundry room | Measurements not available |
| Kitchen/Dining room | Measurements not available | |
| Living room | Measurements not available | |
| 2pc Bathroom | Measurements not available | |
| Office | Measurements not available |
| Features | |||||
|---|---|---|---|---|---|
| Double width or more driveway | Concrete Driveway | Finished Driveway | |||
| Attached Garage | Garage | Inside Entry | |||
| Dishwasher | Dryer | Microwave | |||
| Refrigerator | Stove | Washer | |||
| Central air conditioning | |||||




















































