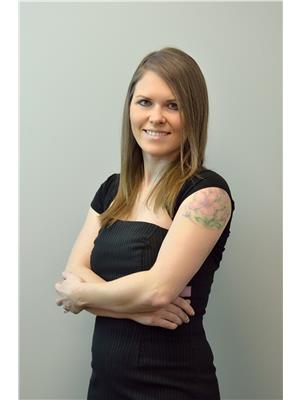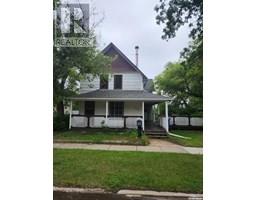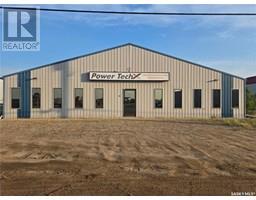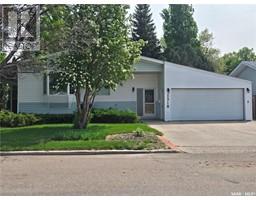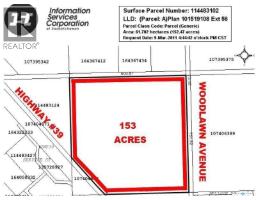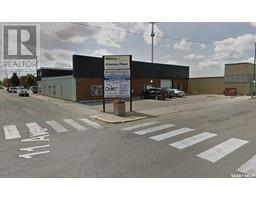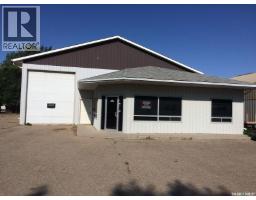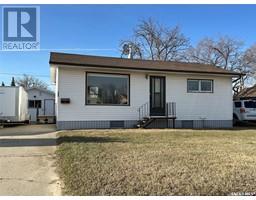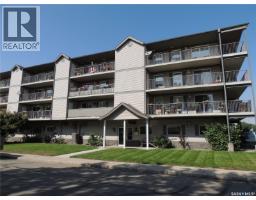110 2141 Larter ROAD Dominion Heights EV, Estevan, Saskatchewan, CA
Address: 110 2141 Larter ROAD, Estevan, Saskatchewan
2 Beds2 Baths907 sqftStatus: Buy Views : 101
Price
$159,900
Summary Report Property
- MKT IDSK017973
- Building TypeApartment
- Property TypeSingle Family
- StatusBuy
- Added4 weeks ago
- Bedrooms2
- Bathrooms2
- Area907 sq. ft.
- DirectionNo Data
- Added On10 Sep 2025
Property Overview
Main Floor south west facing 907 sq.ft. condo!! This unit features 2 bedroom and 2 bathroom. A walk though closet and full bathroom are directly off the master bedroom. Entering the condo you're greeted with an open concept layout Kitchen, Dining room and living room with espresso Laminate flooring. Kitchen with large island with seating for 4, plenty of cupboards, appliance package and pantry. This unit also has ensuite laundry with storage. One underground parking stall is included. Call to view!! (id:51532)
Tags
| Property Summary |
|---|
Property Type
Single Family
Building Type
Apartment
Square Footage
907 sqft
Title
Condominium/Strata
Neighbourhood Name
Dominion Heights EV
Built in
2013
Parking Type
Heated Garage,Parking Space(s)(1)
| Building |
|---|
Bathrooms
Total
2
Interior Features
Appliances Included
Washer, Refrigerator, Dishwasher, Dryer, Microwave, Window Coverings, Garage door opener remote(s), Stove
Building Features
Features
Treed, Elevator, Balcony
Architecture Style
High rise
Square Footage
907 sqft
Heating & Cooling
Cooling
Wall unit
Heating Type
Baseboard heaters, Hot Water
Neighbourhood Features
Community Features
Pets Allowed With Restrictions
Maintenance or Condo Information
Maintenance Fees
$498.24 Monthly
Parking
Parking Type
Heated Garage,Parking Space(s)(1)
| Level | Rooms | Dimensions |
|---|---|---|
| Main level | Kitchen | 8'3 x 11'10 |
| Dining room | 10'10 x 11'0 | |
| Living room | 15'0 x 10'9 | |
| 4pc Bathroom | 8'0 x 5'1 | |
| Bedroom | 11'10 x 11'5 | |
| 4pc Bathroom | 5'3 x 7'11 | |
| Bedroom | 14'6 x 10'1 | |
| Laundry room | Measurements not available |
| Features | |||||
|---|---|---|---|---|---|
| Treed | Elevator | Balcony | |||
| Heated Garage | Parking Space(s)(1) | Washer | |||
| Refrigerator | Dishwasher | Dryer | |||
| Microwave | Window Coverings | Garage door opener remote(s) | |||
| Stove | Wall unit | ||||






















