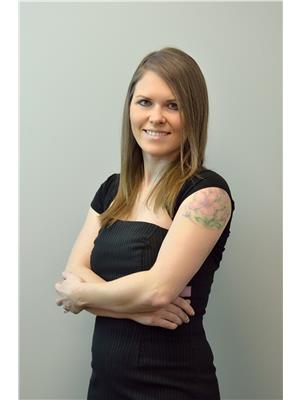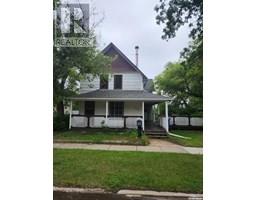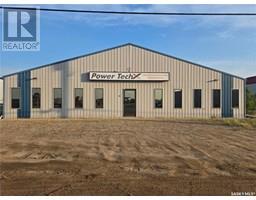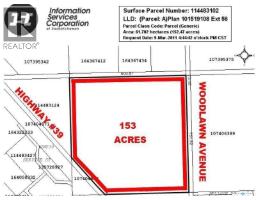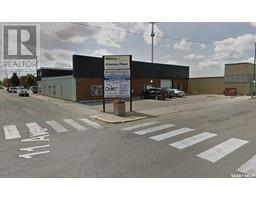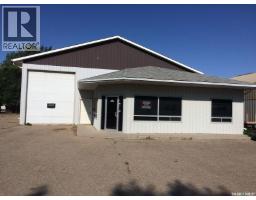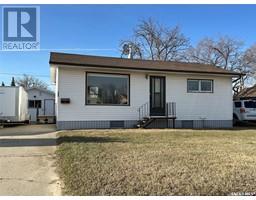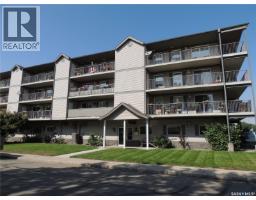2318 Victory ROAD Royal Heights, Estevan, Saskatchewan, CA
Address: 2318 Victory ROAD, Estevan, Saskatchewan
Summary Report Property
- MKT IDSK007846
- Building TypeHouse
- Property TypeSingle Family
- StatusBuy
- Added2 days ago
- Bedrooms4
- Bathrooms3
- Area1730 sq. ft.
- DirectionNo Data
- Added On11 Oct 2025
Property Overview
Motivated to Sell!! Move in before the snow flies!!!Welcome to 2318 Victory Road located in the desirable Royal Height Subdivision!! If you're looking for spacious home and over size lot then don't miss out on the opportunity to view this home!!!! This home was features 1730 sq.ft living space on the main floor plus a full basement!! The lot size is remarkable almost 23,000 sq.ft. that is almost 4 lots here in Estevan!!! As you are walking up the front door you're greeted with a patio to enjoy your morning coffee at! The double attached garage is heated and direct access into the home and exterior access. The living room area has a natural hardwood flooring which also goes down the hallway. Spacious kitchen with lots of cupbards, counter space and eating area. The main floor bedrooms are both a nice size with closet space and 3 pc bathroom with walk in shower. The Master bedroom is so spacious with direct access to a deck area and in floor heat in both the bathroom, bedroom and walk in closet. The bathroom is updated with a tiled tub surround, rain fall shower head, separate toilet sink area and additional vanity area. Looking for additional revenue to help pay that mortgage?! Downstairs features two separate areas!! A recreation room with a pool table and plush carpet, laundry room and a basement suite with living space, kitchen, bedroom and bathroom. The backyard is amazing with lots of trees, sitting areas, storage shed and another lot that you can use for anything you dream up!! Call to view this one today!!!!! (id:51532)
Tags
| Property Summary |
|---|
| Building |
|---|
| Land |
|---|
| Level | Rooms | Dimensions |
|---|---|---|
| Basement | Kitchen/Dining room | 8'8 x 18' |
| Family room | 12'10 x 10'6 | |
| Bedroom | 13'3 x 9'5 | |
| 4pc Bathroom | 6'8 x 4'5 | |
| Family room | 20'4 x 28'2 | |
| Other | 4'10 x 14'1 | |
| Laundry room | 5'10 x 9'2 | |
| Main level | Kitchen/Dining room | 9'5 x 20'8 |
| Living room | 20'11 x 16'4 | |
| Bedroom | 13'4 x 11'7 | |
| 3pc Bathroom | 6'7 x 7'10 | |
| Bedroom | 8'11 x 11'7 | |
| Bedroom | 11'11 x 17'4 | |
| 4pc Bathroom | 11'3 x 9'10 | |
| Foyer | 6'2 x 13'3 |
| Features | |||||
|---|---|---|---|---|---|
| Treed | Corner Site | Double width or more driveway | |||
| Sump Pump | Attached Garage | RV | |||
| Heated Garage | Parking Space(s)(4) | Washer | |||
| Refrigerator | Dishwasher | Dryer | |||
| Window Coverings | Garage door opener remote(s) | Hood Fan | |||
| Storage Shed | Stove | Wall unit | |||



















































