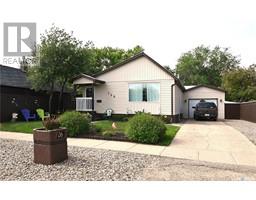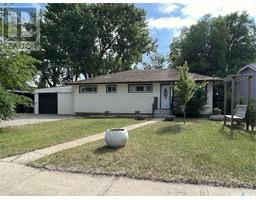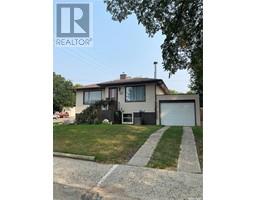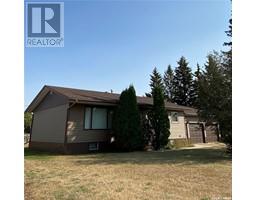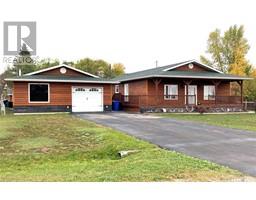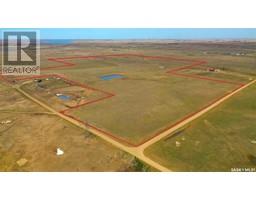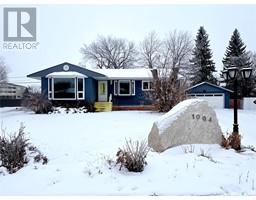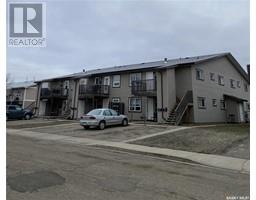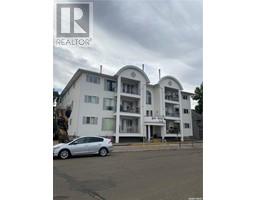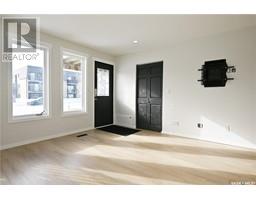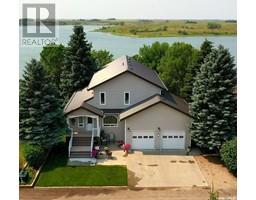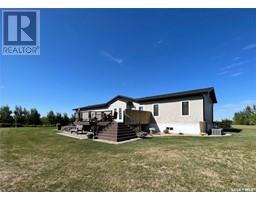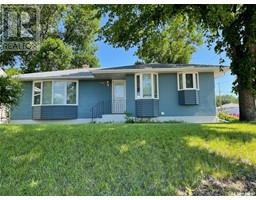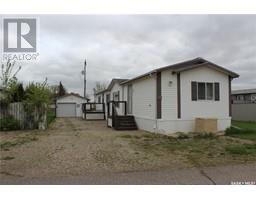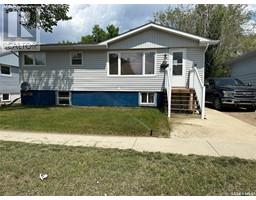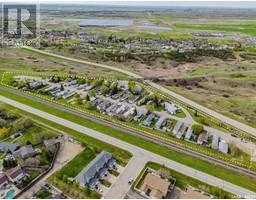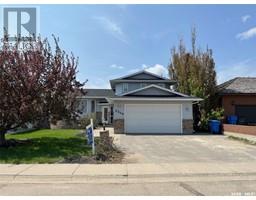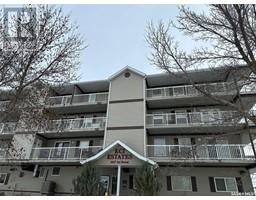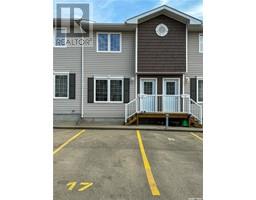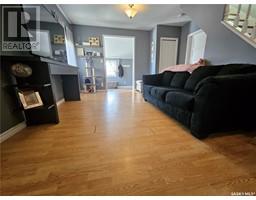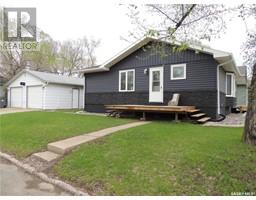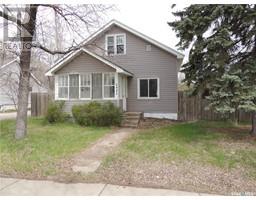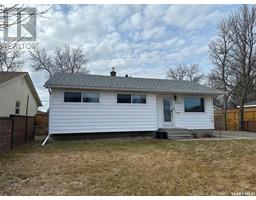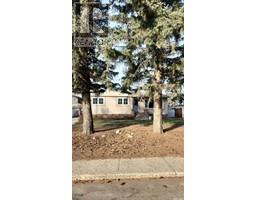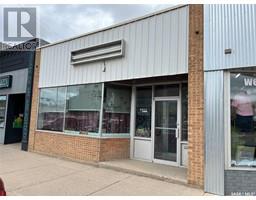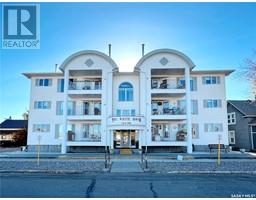1337 5th STREET Central EV, Estevan, Saskatchewan, CA
Address: 1337 5th STREET, Estevan, Saskatchewan
Summary Report Property
- MKT IDSK956999
- Building TypeHouse
- Property TypeSingle Family
- StatusBuy
- Added14 weeks ago
- Bedrooms3
- Bathrooms1
- Area735 sq. ft.
- DirectionNo Data
- Added On31 Jan 2024
Property Overview
Ideally located close to downtown, this home is a great choice for first time buyers or as an income property. The exterior has been updated and the house has nice street appeal. There is a detached garage, a garden shed, and the yard is fenced. There is also parking for three vehicles along the west side. The front veranda is very inviting and spacious with a lot of room for outwear. This leads into the living room. The back of the house has the kitchen and between the kitchen and living room, there is a separate eating area. This main level also has a bedroom and bathroom. Upstairs you will find a loft which can be used for two bedrooms. The basement is concrete and has the laundry area and a lot of good storage. Fridge, gas stove, extra fridge, freezer and washer and dryer are all included. The house is air conditioned. Quick possession is available. Call the listing agent for more details. (id:51532)
Tags
| Property Summary |
|---|
| Building |
|---|
| Land |
|---|
| Level | Rooms | Dimensions |
|---|---|---|
| Basement | Laundry room | 20'1" x 11'11" |
| Storage | 7'5" x 12'9" | |
| Storage | 9'5" x 9'1" | |
| Main level | Enclosed porch | 10'8" x 6'9" |
| Kitchen | 7'7" x 13'4" | |
| Dining room | 11'6" x 13'4 | |
| Living room | 11'5" x 13'4" | |
| Bedroom | 9'5" x 13'4" | |
| 3pc Bathroom | 7'7" x 6'7" | |
| Loft | Bedroom | 13'6" x 10'11" |
| Bedroom | 13'6" x 8'9" |
| Features | |||||
|---|---|---|---|---|---|
| Corner Site | Detached Garage | Parking Space(s)(3) | |||
| Washer | Refrigerator | Dryer | |||
| Freezer | Window Coverings | Garage door opener remote(s) | |||
| Storage Shed | Stove | Central air conditioning | |||







































