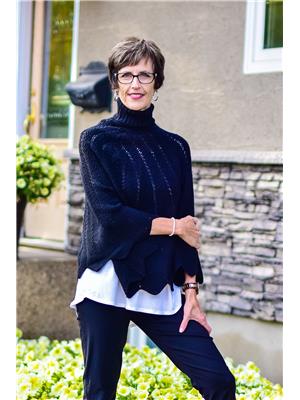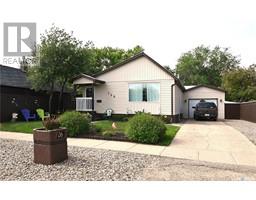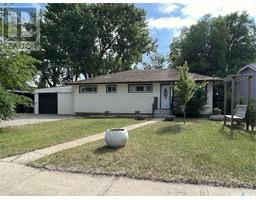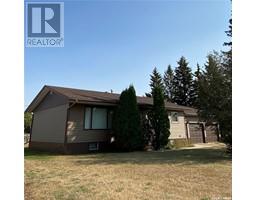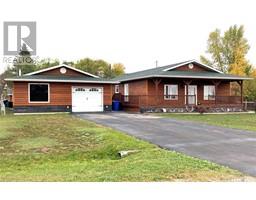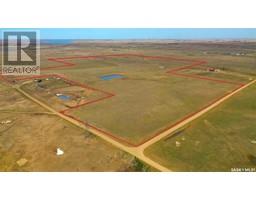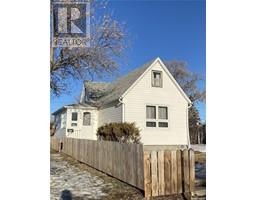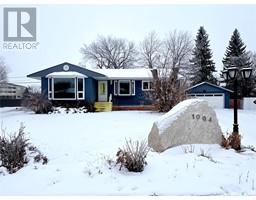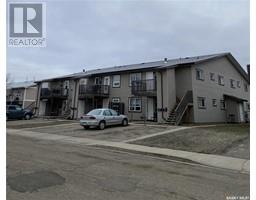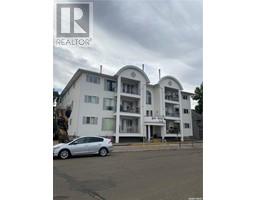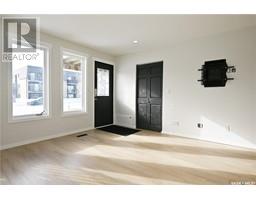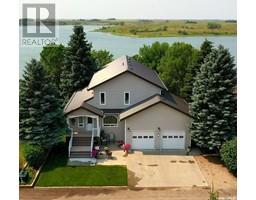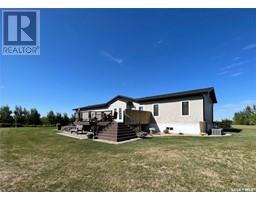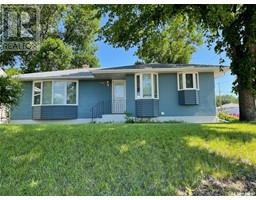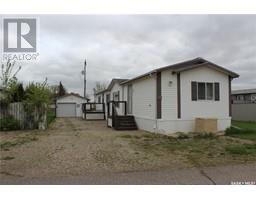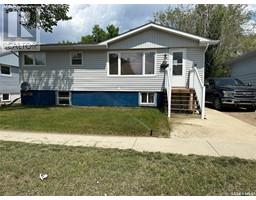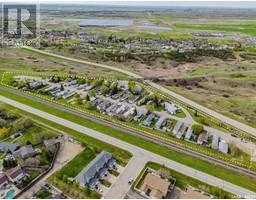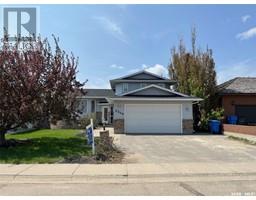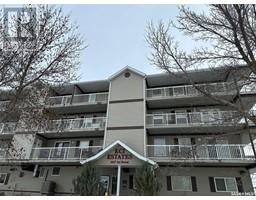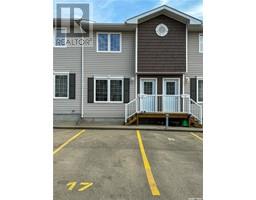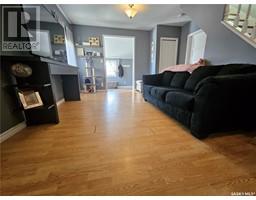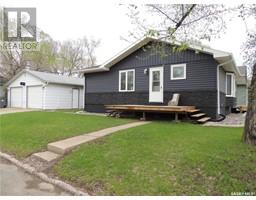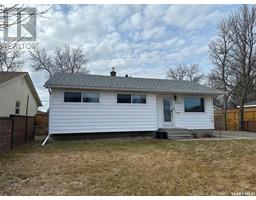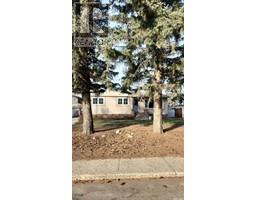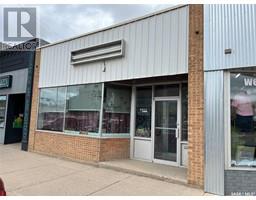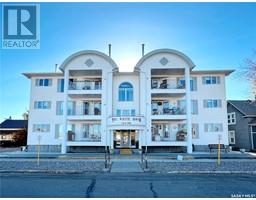537 1st STREET, Estevan, Saskatchewan, CA
Address: 537 1st STREET, Estevan, Saskatchewan
Summary Report Property
- MKT IDSK944477
- Building TypeHouse
- Property TypeSingle Family
- StatusBuy
- Added35 weeks ago
- Bedrooms4
- Bathrooms2
- Area900 sq. ft.
- DirectionNo Data
- Added On06 Sep 2023
Property Overview
Cozy and clean and bright, TWO garages, dry basement, LOTS of storage and a very nice backyard, are just some of the highlights of this 900 sq ft bungalow. Lets start buy entering though the back porch. Up to the right is a galley style kitchen with a separate area for a smaller table and a coffee bar. This leads into the dining room and then the living room with a wood burning fireplace. The hallway has ample storage, and leads back around into the kitchen. The four piece bathroom and bedroom are adjoining, and are both a good size. The basement has three bedrooms, a three piece bathroom, storage near the stairs, and a large laundry/utility area with even more storage. Outside you will find the backyard, which is a really nice place to relax. There is a patio which can be used to park your camper, a garden area, firepit area, and a pond. Here you will also find the shop (detached garage), and the house has an attached garage which is currently used to park an SUV. This home is very inviting and you can tell that it has been very well cared for. Call today to view! (id:51532)
Tags
| Property Summary |
|---|
| Building |
|---|
| Land |
|---|
| Level | Rooms | Dimensions |
|---|---|---|
| Basement | Bedroom | 9' x 13'5" |
| Bedroom | 9' x 8'11" | |
| Bedroom | 8'9" x 11'6" | |
| 3pc Bathroom | 8'7" x 5' | |
| Laundry room | 16'4" x 14'4" | |
| Storage | 6'11" x 10'1" | |
| Main level | Living room | 14'2" x 15'1" |
| Kitchen | 18'11" x 12'7" | |
| Dining room | 10'1" x 14' | |
| Bedroom | 9'7" x 12'2" | |
| 4pc Bathroom | 8'7" x 7'5" |
| Features | |||||
|---|---|---|---|---|---|
| Treed | Corner Site | Attached Garage | |||
| Detached Garage | RV | Parking Space(s)(3) | |||
| Washer | Refrigerator | Dishwasher | |||
| Dryer | Freezer | Window Coverings | |||
| Garage door opener remote(s) | Hood Fan | Stove | |||
| Central air conditioning | |||||













































