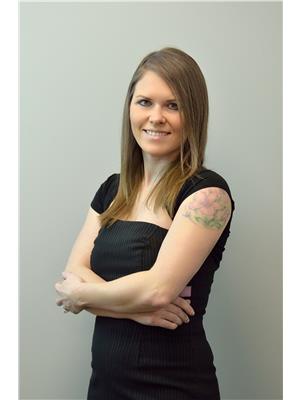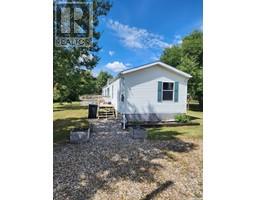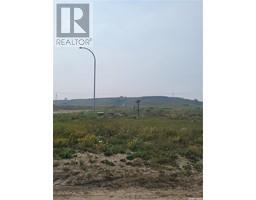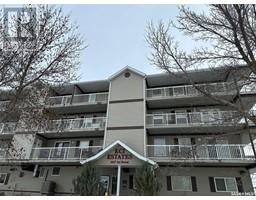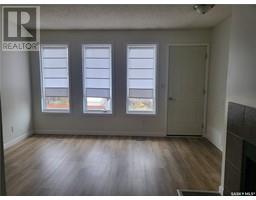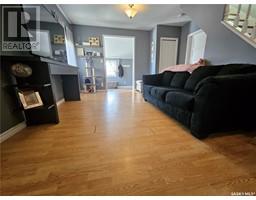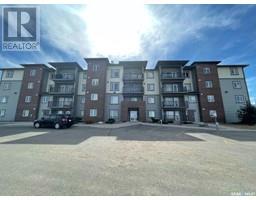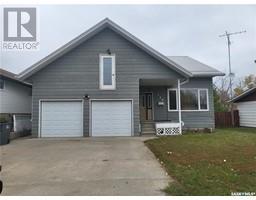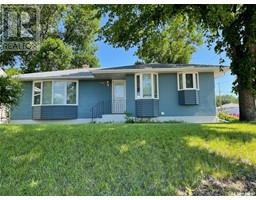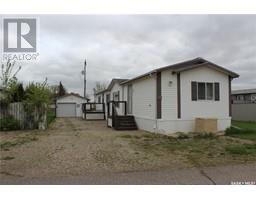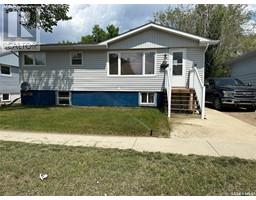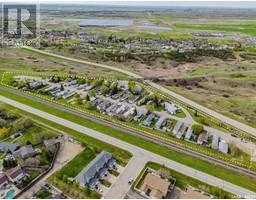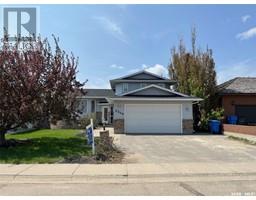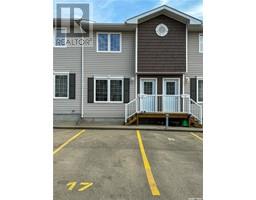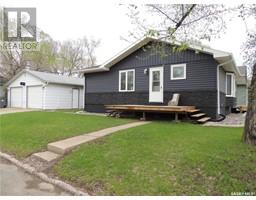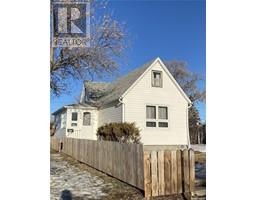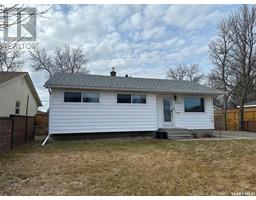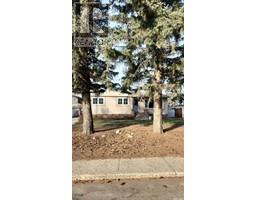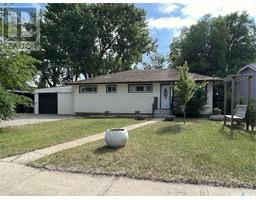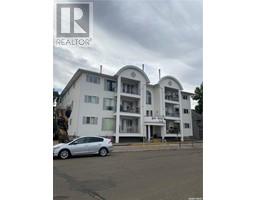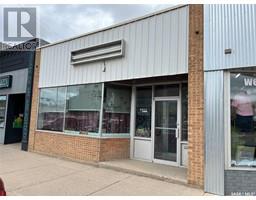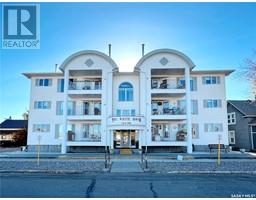294 Symons BAY Trojan, Estevan, Saskatchewan, CA
Address: 294 Symons BAY, Estevan, Saskatchewan
Summary Report Property
- MKT IDSK945804
- Building TypeHouse
- Property TypeSingle Family
- StatusBuy
- Added33 weeks ago
- Bedrooms4
- Bathrooms4
- Area2007 sq. ft.
- DirectionNo Data
- Added On22 Sep 2023
Property Overview
A rare beauty is now available for another buyer to enjoy for many years!!! The exterior and double detached 24' x 24' has hardy board siding and the home has a complete wrap around veranda. The yard is landscaped with concrete walkways, patio area and white PVC fence. The entrance is grand with high ceilings with floor to ceiling windows in the living room with gas fireplace. The main floor features a beautiful kitchen with dark cabinetry, almost black granite counter tops and stainless steel appliance package. Adjacent to the kitchen is a dining room and 2pc bathroom at the entry way. This floor also has a spacious master bedroom with patio doors, full bathroom with two separate vanities, claw foot tub, toilet, shower and walk in closet. Upstairs you will love the newly added bonus room, 2 large bedroom and full bathroom. To top off this amazing home is a full basement with a bedroom, family room, 3 pc bathroom, bonus room, laundry and utility room. Don't hesitate and miss out on the opportunity to own this very unique one of a kind home!!!! (id:51532)
Tags
| Property Summary |
|---|
| Building |
|---|
| Land |
|---|
| Level | Rooms | Dimensions |
|---|---|---|
| Second level | Bonus Room | 17'11 x 13'8 |
| Bedroom | 18'5 x 11'7 | |
| Bedroom | 14'7 x 11'6 | |
| 4pc Bathroom | 9'7 x 7'5 | |
| Basement | Bonus Room | 15'1 x 11'7 |
| 3pc Bathroom | 9'6 x 10'5 | |
| Laundry room | 8'3 x 12'5 | |
| Bedroom | 24'10 x 11'3 | |
| Utility room | 11'10 x 13'2 | |
| Family room | 12'9 x 21'8 | |
| Main level | 2pc Bathroom | 6'11 x 3'1 |
| Foyer | 6'7 x 6' | |
| Dining room | 14'11 x 11'6 | |
| Kitchen | 17'9 x 13'8 | |
| Living room | 11'9 x 17' | |
| Bedroom | 18'5 x 11'6 | |
| 4pc Bathroom | 11'5 x 13'6 |
| Features | |||||
|---|---|---|---|---|---|
| Rectangular | Sump Pump | Detached Garage | |||
| Gravel | Parking Space(s)(3) | Washer | |||
| Refrigerator | Dishwasher | Dryer | |||
| Garage door opener remote(s) | Hood Fan | Stove | |||
| Central air conditioning | |||||
























