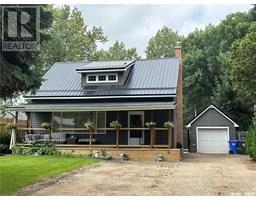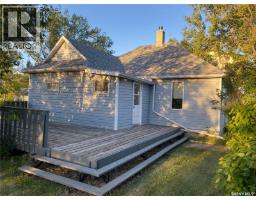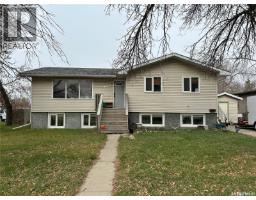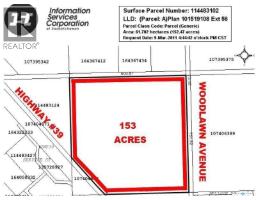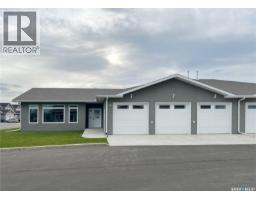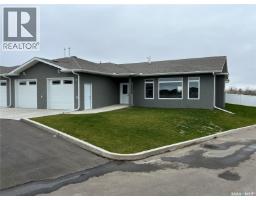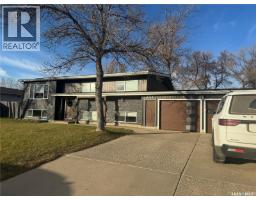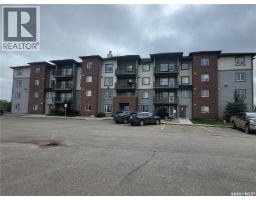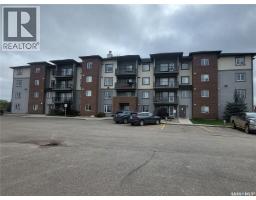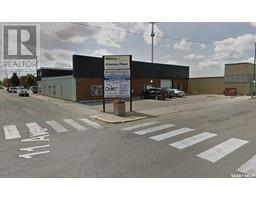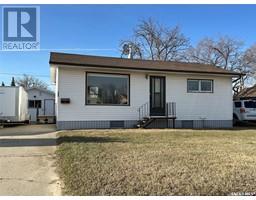405 701 Henry STREET Hillside, Estevan, Saskatchewan, CA
Address: 405 701 Henry STREET, Estevan, Saskatchewan
Summary Report Property
- MKT IDSK024543
- Building TypeApartment
- Property TypeSingle Family
- StatusBuy
- Added16 hours ago
- Bedrooms2
- Bathrooms2
- Area1034 sq. ft.
- DirectionNo Data
- Added On22 Nov 2025
Property Overview
This spacious yet cozy open-concept condo offers comfortable living in an “adult preferred” building, conveniently located within walking distance of the mall, leisure center, and numerous amenities. You’ll love the abundant storage, including a pantry, five closets, in-suite laundry storage, and a cold storage room off the balcony. The primary bedroom easily fits a king-size bed and features two closets and a private ensuite. The second bedroom is ideal as a guest room, home office, or TV room. Enjoy the convenience of a heated ground-floor parkade with a single parking stall, plus access to the building’s well-equipped exercise room and a gathering room available for condo and private events. The building is exceptionally well maintained and kept impressively clean. Appliances included: refrigerator, stove, newer dishwasher, microwave, air conditioner, and window treatments, and a newer wall air conditioner unit. Here you will find comfort, convenience, and community—ready for you to move in and enjoy! (id:51532)
Tags
| Property Summary |
|---|
| Building |
|---|
| Level | Rooms | Dimensions |
|---|---|---|
| Main level | Living room | 13' x 16' |
| Kitchen/Dining room | 18'7" x 10'4" | |
| Primary Bedroom | 18'9" x 9'4" | |
| Bedroom | 10'8" x 9'7" | |
| 4pc Bathroom | 7'5" x 8'9" | |
| 2pc Ensuite bath | 5'9" x 5'3" | |
| Laundry room | 8'6" x 6'8" |
| Features | |||||
|---|---|---|---|---|---|
| Corner Site | Elevator | Wheelchair access | |||
| Balcony | Underground(1) | Other | |||
| Parking Space(s)(1) | Washer | Refrigerator | |||
| Dishwasher | Dryer | Microwave | |||
| Stove | Wall unit | Exercise Centre | |||




































