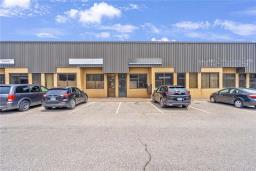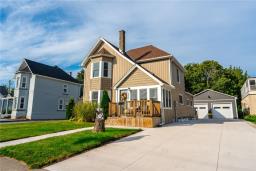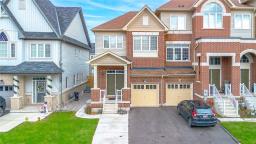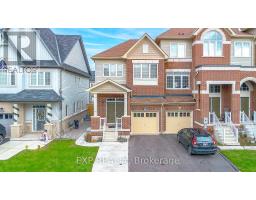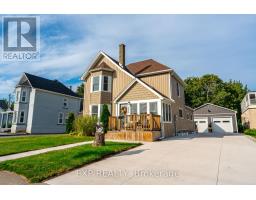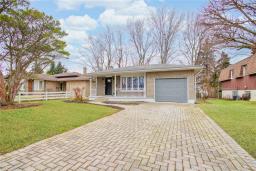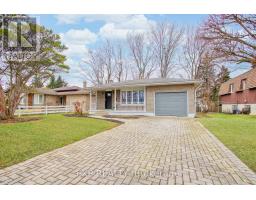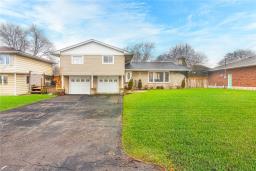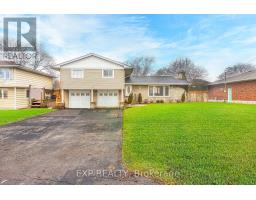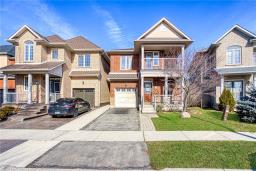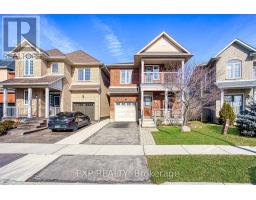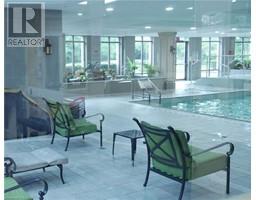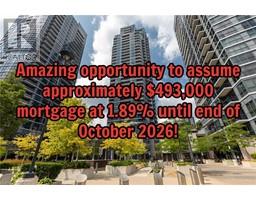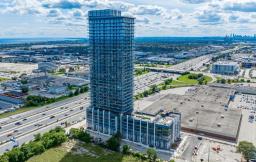6 Humberline Drive|Unit #522, Etobicoke, Ontario, CA
Address: 6 Humberline Drive|Unit #522, Etobicoke, Ontario
Summary Report Property
- MKT IDH4185025
- Building TypeApartment
- Property TypeSingle Family
- StatusBuy
- Added11 weeks ago
- Bedrooms3
- Bathrooms2
- Area1281 sq. ft.
- DirectionNo Data
- Added On09 Feb 2024
Property Overview
Welcome to the epitome of urban luxury living at 6 Humberline Drive Unit 522, a stunning corner unit in the heart of Etobicoke. This luxurious condo boasts 2 bedrooms and 1 den, generously sized to serve as a third bedroom or a versatile home office. The 2 baths include a lavish ensuite with a shower and a separate tub, creating a spa-like retreat within your own home. The interior is bathed in an incredible amount of natural light, accentuating the modern aesthetic and creating a warm, inviting atmosphere. The sleek design and contemporary finishes enhance the overall elegance of the space, providing a stylish backdrop for comfortable living. Convenience meets sophistication with the prime location next to Humber College and the LTR station, ensuring seamless connectivity to the city. Residents will also benefit from the proximity to the multi-billion dollar Woodbine Casino expansion, featuring a state-of-the-art performing arts theater for entertainment enthusiasts. Nature lovers will appreciate the nearby Humber Nature Trail, offering a serene escape and an opportunity to explore the outdoors. For those with travel in mind, the property is just 15 minutes away from Pearson Airport, making it a perfect home for jet-setters. This exquisite condo at 6 Humberline Drive Unit 522 offers a perfect blend of modern luxury, convenience, and natural beauty – a truly unparalleled urban living experience. Don't miss the chance to make this your dream home! (id:51532)
Tags
| Property Summary |
|---|
| Building |
|---|
| Level | Rooms | Dimensions |
|---|---|---|
| Ground level | 3pc Bathroom | 5' 1'' x 7' 6'' |
| Additional bedroom | 10' 11'' x 8' 8'' | |
| Bedroom | 9' 7'' x 12' 2'' | |
| 4pc Ensuite bath | 9' 1'' x 7' 10'' | |
| Primary Bedroom | 12' 1'' x 15' 8'' | |
| Kitchen | 9' 4'' x 15' 2'' | |
| Dining room | 12' 7'' x 12' 8'' | |
| Living room | 19' 2'' x 15' 6'' | |
| Foyer | 19' 10'' x 13' 10'' |
| Features | |||||
|---|---|---|---|---|---|
| Underground | Dishwasher | Dryer | |||
| Refrigerator | Stove | Washer | |||
| Window Coverings | Central air conditioning | Exercise Centre | |||
| Party Room | |||||










































