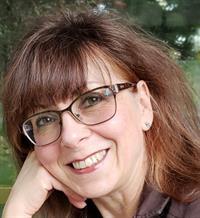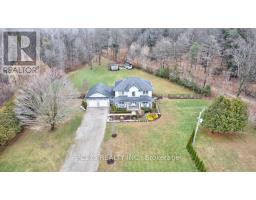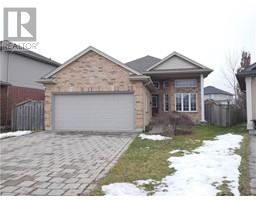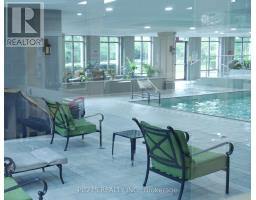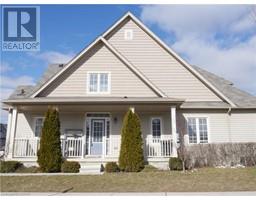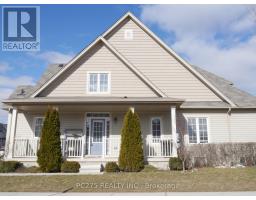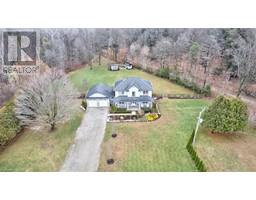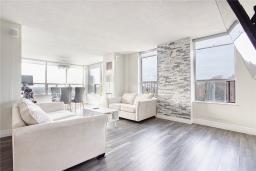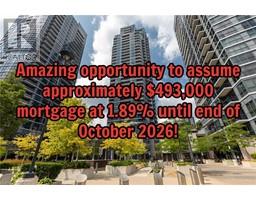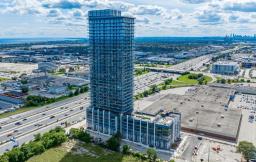700 HUMBERWOOD Boulevard Unit# 1725 TWWH - West Humber-Clairville, Etobicoke, Ontario, CA
Address: 700 HUMBERWOOD Boulevard Unit# 1725, Etobicoke, Ontario
2 Beds1 Baths800 sqftStatus: Buy Views : 926
Price
$594,500
Summary Report Property
- MKT ID40538633
- Building TypeApartment
- Property TypeSingle Family
- StatusBuy
- Added11 weeks ago
- Bedrooms2
- Bathrooms1
- Area800 sq. ft.
- DirectionNo Data
- Added On08 Feb 2024
Property Overview
Luxury living with resort-like amenities with this spectacular 2 Bedroom, 1 Bath, Corner Unit. From this unit you will be able to enjoy beautiful sunsets and views overlooking the Pristine Humber Valley. Awesome amenities include: Beautiful indoor pool, hot tub, fitness center, 24/7 concierge, sauna, party Room and meeting room. Underground parking close to the Elevator. Quick closing is available. All appliances are included (stove, fridge, washer and dryer and newer dishwasher (Jan 2024). Easy Access to Hwy 401/247/407, Ttc, hospital, Humber College, Pearson Airport, Schools, Woodbine Mall, Woodbine race track/Casino & More! Don't delay book your viewing for this above and beyond life style condo unit! (id:51532)
Tags
| Property Summary |
|---|
Property Type
Single Family
Building Type
Apartment
Storeys
1
Square Footage
800.0000
Subdivision Name
TWWH - West Humber-Clairville
Title
Condominium
Land Size
under 1/2 acre
Built in
2008
Parking Type
Underground,Covered,Visitor Parking
| Building |
|---|
Bedrooms
Above Grade
2
Bathrooms
Total
2
Interior Features
Appliances Included
Dishwasher, Dryer, Refrigerator, Stove, Washer
Basement Type
None
Building Features
Features
Ravine, Conservation/green belt, Balcony
Style
Attached
Square Footage
800.0000
Building Amenities
Exercise Centre, Party Room
Heating & Cooling
Cooling
Central air conditioning
Heating Type
Forced air
Utilities
Utility Sewer
Municipal sewage system
Water
Municipal water
Exterior Features
Exterior Finish
Concrete
Pool Type
Indoor pool
Maintenance or Condo Information
Maintenance Fees
$536.17 Monthly
Maintenance Fees Include
Insurance, Heat, Parking
Parking
Parking Type
Underground,Covered,Visitor Parking
Total Parking Spaces
1
| Land |
|---|
Other Property Information
Zoning Description
R6
| Level | Rooms | Dimensions |
|---|---|---|
| Main level | 4pc Bathroom | Measurements not available |
| Bedroom | 12'0'' x 8'11'' | |
| Primary Bedroom | 12'11'' x 8'11'' | |
| Kitchen | 8'0'' x 7'6'' | |
| Living room | 19'2'' x 10'0'' |
| Features | |||||
|---|---|---|---|---|---|
| Ravine | Conservation/green belt | Balcony | |||
| Underground | Covered | Visitor Parking | |||
| Dishwasher | Dryer | Refrigerator | |||
| Stove | Washer | Central air conditioning | |||
| Exercise Centre | Party Room | ||||























