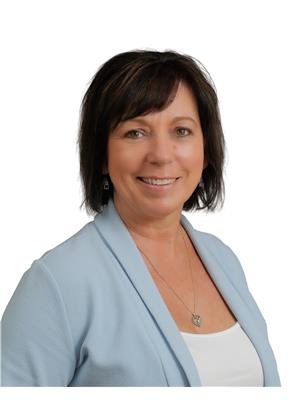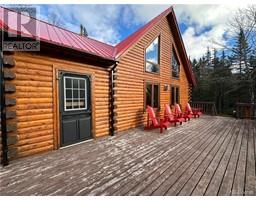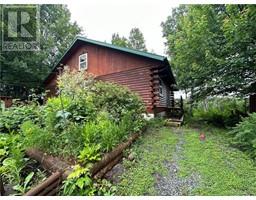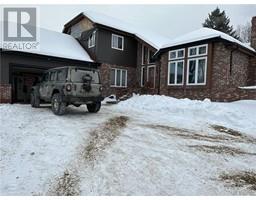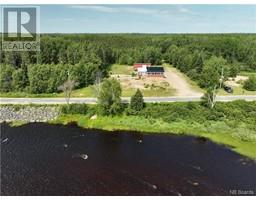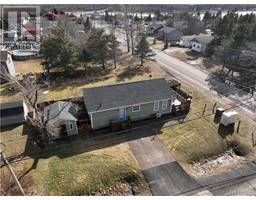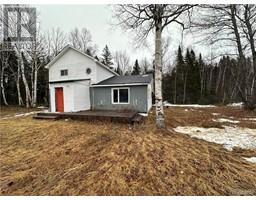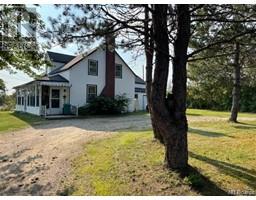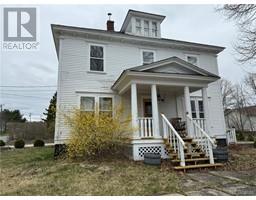380 Northwest Road, Exmoor, New Brunswick, CA
Address: 380 Northwest Road, Exmoor, New Brunswick
Summary Report Property
- MKT IDNB085320
- Building TypeHouse
- Property TypeSingle Family
- StatusBuy
- Added22 weeks ago
- Bedrooms7
- Bathrooms1
- Area2234 sq. ft.
- DirectionNo Data
- Added On15 Dec 2023
Property Overview
Step inside this century-old home, located on 130 acres at 380 Northwest Road, and be greeted by the timeless charm and original craftsmanship that this home exudes. With 7 bedrooms spanning across 3 levels, there is ample space for family and guests to relax and unwind. The century-old character adds a unique touch, creating an inviting atmosphere that resonates with warmth and comfort. Indulge in the scenic beauty from the spacious 3-season sun porch, providing panoramic views of the river. Witness nature's ever-changing canvas unfold before your eyes, immersing you in a tranquil retreat that soothes the soul. Off the front field, there is approx. 900ft of water frontage of the most northern tidal salmon pool of the Northwest Miramichi River a perfect spot to launch a boat. Another approx. 2000ft of river frontage is located on the peninsula adjacent Scott's Rapids yours to enjoy. A serene brook flows through the property, enhancing the tranquility of the surroundings, and natural spring on the property bringing a water supply in the kitchen that has been running continuously for 100 years that is purely the best drinking water you'll ever taste. Surrounding the property is approx. 100 acres of untouched natural woodlands, ready to be harvested, and approx.. 20 acres of 3 cleared farmers fields great for growing hay or varieties of produce. This property offers an ideal homestead retreat or amazing entrepreneurial opportunity - contact us today to make it yours! (id:51532)
Tags
| Property Summary |
|---|
| Building |
|---|
| Level | Rooms | Dimensions |
|---|---|---|
| Second level | Bedroom | 11'4'' x 10'11'' |
| Bedroom | 12'4'' x 10'10'' | |
| Bedroom | 12'5'' x 10'10'' | |
| Bedroom | 11'4'' x 10'11'' | |
| Main level | Bedroom | 11'5'' x 14'2'' |
| Laundry room | 7'10'' x 11'4'' | |
| Bathroom | 3'6'' x 7'3'' | |
| Living room | 4'11'' x 12'0'' | |
| Office | 13'2'' x 9'8'' | |
| Dining room | 8'3'' x 16'9'' | |
| Kitchen | 11'10'' x 17'2'' |
| Features | |||||
|---|---|---|---|---|---|
| Treed | |||||


