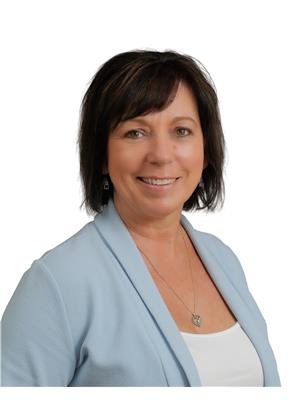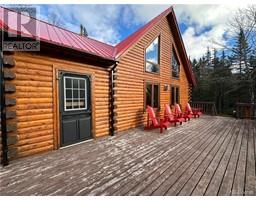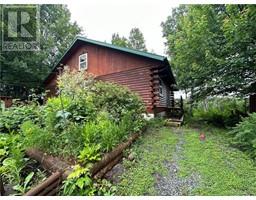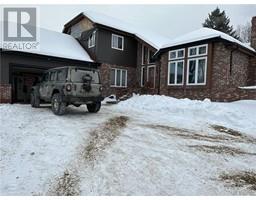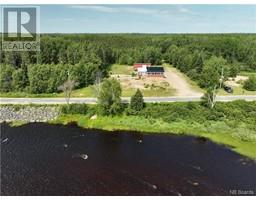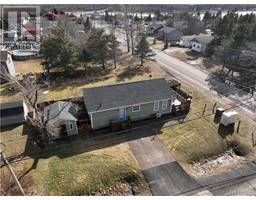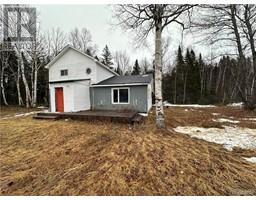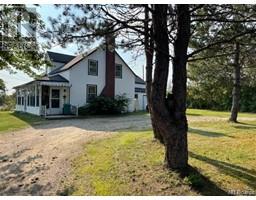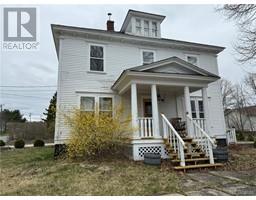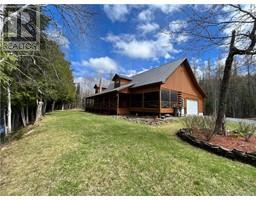495 & 497 Rte 118, Gray Rapids, New Brunswick, CA
Address: 495 & 497 Rte 118, Gray Rapids, New Brunswick
Summary Report Property
- MKT IDNB088255
- Building TypeHouse
- Property TypeSingle Family
- StatusBuy
- Added22 weeks ago
- Bedrooms4
- Bathrooms5
- Area1684 sq. ft.
- DirectionNo Data
- Added On15 Dec 2023
Property Overview
Unique private waterfront retreat, nestled on approx. 20 acres, including a well-known low water fishing pool with full riparian rights on the Southwest Miramichi River. Located just outside Blackville, it boasts of a magnificent home and gorgeous riverbank guest cottage. With 4/5 bedrooms & 5 bathrooms, the original early 20th Century house has been upgraded for 21st Century living from the ground up; offering a sophisticated blend of high quality, flexible accommodation combined with traditional rustic charm. Be captivated by bright, handcrafted interiors: hardwood floors, paneled walls, & a spacious, fully equipped custom kitchen w/granite worktops. The large veranda is fitted with mosquito netting for outdoor entertaining! On the riverbank, the five-year-old, two-bedroom, fully winterized cottage is perfect for accommodating guests or generating extra income! They'll love the open kitchen area & the wrap-around veranda with a 180-degree view of the river. Outside, the lawns stretch through woodland to the rivers edge, past a spring fed fishpond & an apple orchard. At the river is 700 ft. of waterfrontage, protected from erosion, offering easy wading for fishing or for beaching canoes. There are also two well-kept wild blueberry fields. There is a detached triple car garage, with an oversized tractor height bay, which also includes a cedar lined storage room & large well equipped woodwork shop. Enjoy rustic charm with the convenience of modern amenities, call today! (id:51532)
Tags
| Property Summary |
|---|
| Building |
|---|
| Level | Rooms | Dimensions |
|---|---|---|
| Second level | Family room | 17'1'' x 26'11'' |
| 3pc Ensuite bath | 7'3'' x 5'5'' | |
| Bedroom | 11'5'' x 9'0'' | |
| 4pc Ensuite bath | 8'10'' x 9'9'' | |
| Primary Bedroom | 20'3'' x 10'5'' | |
| Main level | Bedroom | 11'4'' x 11'4'' |
| 3pc Bathroom | 5'6'' x 8'1'' | |
| Bedroom | 11'4'' x 10'11'' | |
| Bathroom | 5'6'' x 7'4'' | |
| Kitchen | 11'0'' x 7'9'' | |
| Dining room | 9'7'' x 11'2'' | |
| Living room | 17'5'' x 17'11'' | |
| Bathroom | 7'8'' x 9'4'' | |
| Office | 16'11'' x 7'9'' | |
| Foyer | 16'10'' x 8'11'' | |
| Foyer | 10'0'' x 7'2'' | |
| Living room | 10'9'' x 20'4'' | |
| Dining room | 9'7'' x 9'5'' | |
| Kitchen | 20'3'' x 11'6'' |
| Features | |||||
|---|---|---|---|---|---|
| Balcony/Deck/Patio | Detached Garage | Garage | |||
| Garage | Heat Pump | ||||


